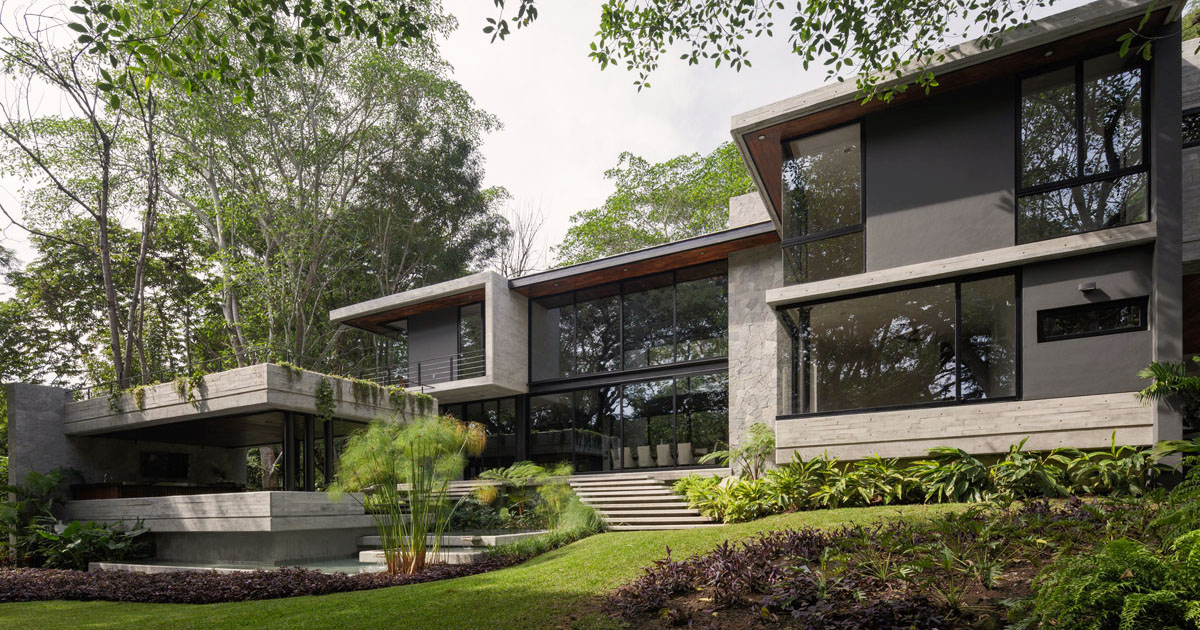Midcentury modern architecture is a style that emerged in the middle decades of the 20th century, primarily in the United States and Europe. The post-World War II boom and the exploration of materials such as steel, concrete, and insulated glass influenced it. Clean lines, open floor plans, and a focus on functionality characterize the style. Midcentury modern architecture often incorporates natural materials and emphasizes indoor-outdoor living, with large windows and open spaces that blur the boundaries between the interior and exterior of a building.
Visionary architects and designers who preceded the period, such as Frank Lloyd Wright and the Bauhaus movement, were inspired by the style. The postwar Case Study Houses program, which featured the work of architects such as Pierre Koenig, Eero Saarinen, and A. Quincy Jones, also significantly shaped midcentury modern architecture.
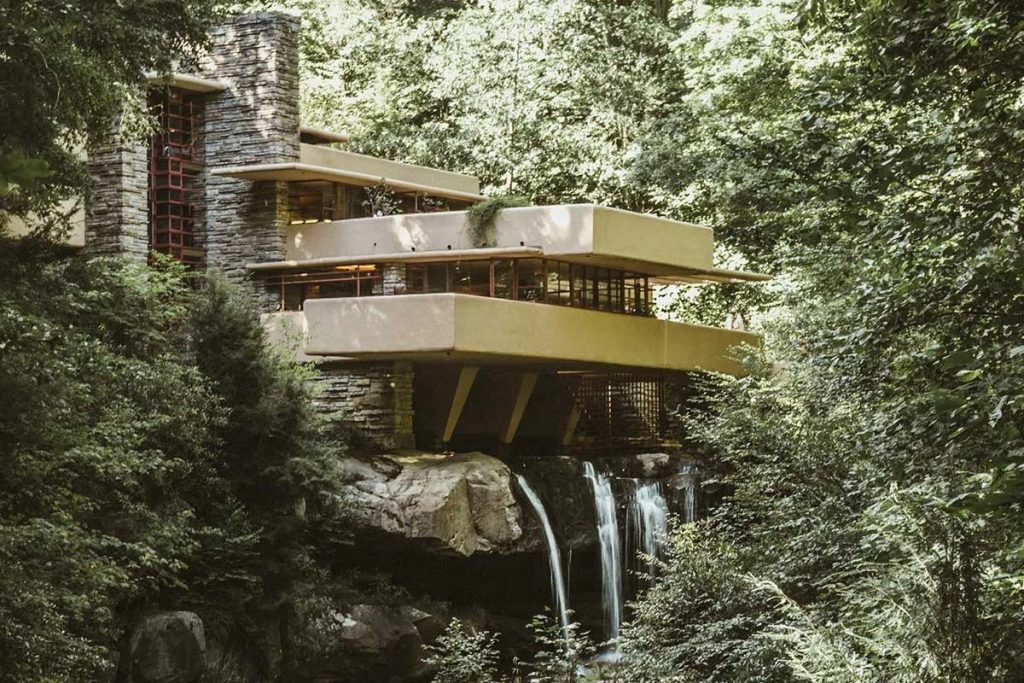
Midcentury modern architecture has continued to influence contemporary architecture and design. Its emphasis on functionality, simplicity, and a harmonious blend with nature has made it a popular choice for many homeowners and architects. The theme is often associated with iconic furniture pieces, such as the Eames Lounge Chair and the Noguchi Coffee Table, which celebrate their functionality, comfort, and timeless elegance.
Standard Features Of Midcentury Modern Architecture
Midcentury modern architecture took into the cultural changes of the mid-20th century that brought about clean lines, minimal decoration, and a connection with nature. Some typical features of midcentury modern architecture include:
Clean Lines And Geometric Shapes
Midcentury modern architecture is known for its straight lines and right angles, with flat roofs and simple, uncluttered exteriors.
Floor-To-Ceiling Windows
Large windows, sliding glass doors, and other expansive panes of glass are standard features of midcentury modern architecture. They allow for natural light and a connection with the outdoors.
Changes In Elevation
Many midcentury modern homes are split-level, with short staircases connecting rooms throughout the house. Partial brick or glass walls, fireplaces centered in rooms, and cabinetry add depth and variation in elevation in the homes’ interiors.
Minimal Decoration
Simplicity is an intrinsic characteristic of midcentury modern architecture, with simple furnishings and a muted color palette complementing the homes’ simple exteriors.
Access To The Outdoors
Connecting with nature is an outstanding value in midcentury modern architecture, and most homes have multiple access points to the outdoors.
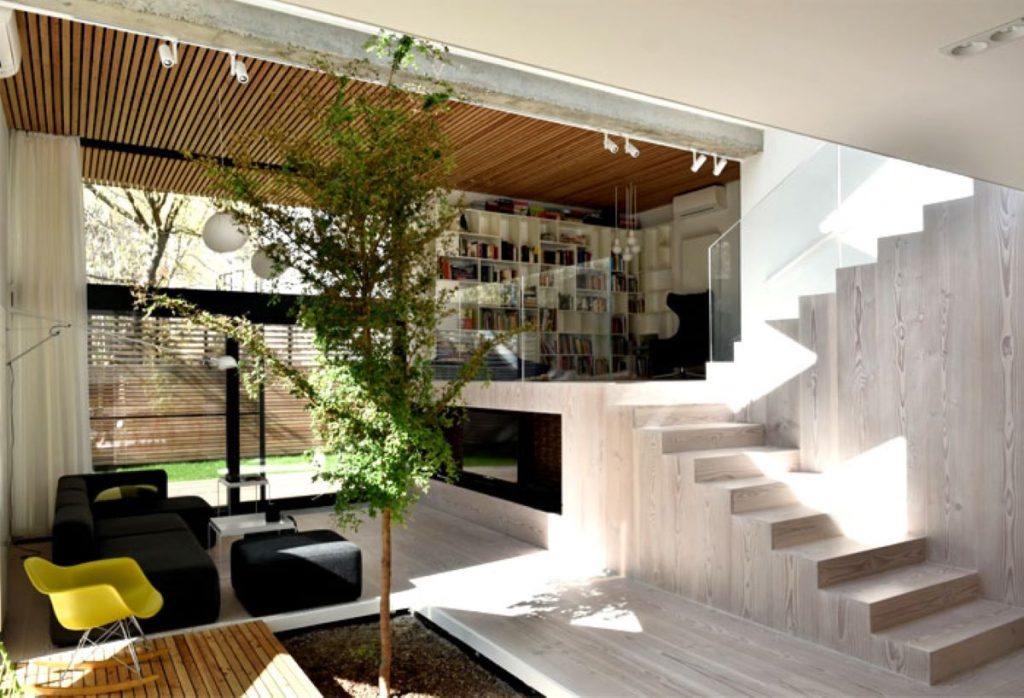
Differences With Other Styles of Modern Architecture
Midcentury modern architecture is a specific architectural style that emerged during the Industrial Revolution. Modern architecture is a broader term that refers to an architectural movement that began in the late 19th century and continued through the mid-20th century. Midcentury modern architecture is often considered a subset of modern architecture but has distinct characteristics and features.
One of the notable differences between midcentury modern architecture and other modern architectural styles is its emphasis on organic and geometric shapes and its focus on function over form. Midcentury modern architecture also tends to feature minimal ornamentation, clean lines, and a connection with nature. In contrast, other modern architectural styles may emphasize industrial materials, such as steel and concrete, and a minimalist aesthetic.
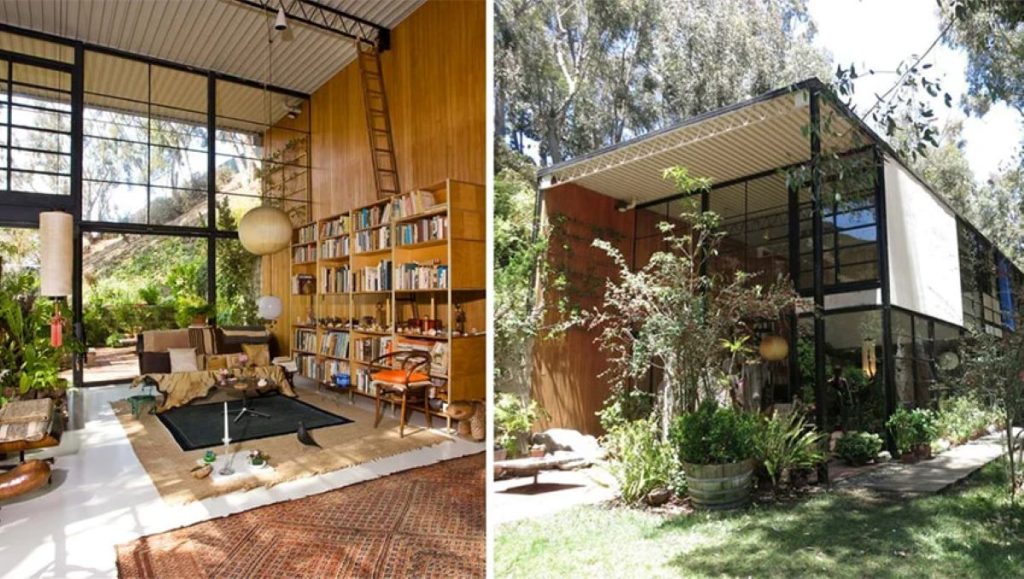
Another defining characteristic of midcentury modern architecture is its use of natural materials over cosmetic ones, such as treated wood and stone, in outdoor and interior spaces. Meanwhile, other modern architectural styles may favor industrial materials and a more sterile aesthetic. Additionally, midcentury modern architecture often incorporates large operable windows and open floor plans, which create a sense of spaciousness and connection with the outdoors.
Regarding exterior aesthetics, midcentury modern architecture features minimalist designs with little historical influence and a lack of visual formality. This expression contrasts with other modern architecture, which may incorporate more traditional architectural elements in a more formal aesthetic.
The Design Elements In The Philippine Context
Midcentury modern architecture in the Philippines reflects the country’s journey through time, integrating local traditions with modernist principles. This architectural style, which blossomed during the post-war period of the 1950s and 60s, symbolizes hope and progress, profoundly influencing the country’s urban and rural landscapes. The design principles of midcentury modern architecture have been adapted to the Philippine context, emphasizing simplicity, functionality, and the use of local materials in innovative ways.
Architects during this era made innovative use of bamboo, rattan, and adobe, crafting materials not merely for their functionality but as a celebration of Filipino heritage and craftsmanship. These materials offered a sustainable approach to construction, echoing the era’s inclination towards simplicity and harmony with nature. The adaptability of these designs to the tropical climate is evident through architectural features such as high ceilings, expansive windows, and slanted roofs. Such design elements ensure efficient ventilation, optimal natural light, and adequate rainwater runoff, enhancing comfort in the warm climate.
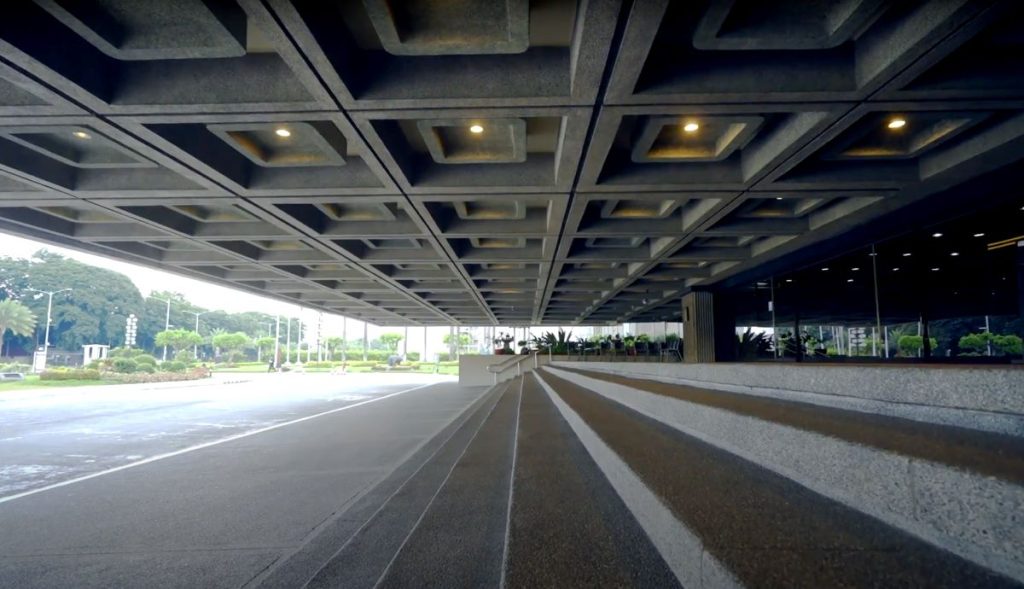
Midcentury modern architecture in the Philippines emphasizes spatial generosity and adaptability. The architecture promotes negative spaces, open corridors, and vast lobbies, facilitating cross-ventilation and creating an expansive spatial experience. These structures often feature generous open setbacks from neighboring buildings or roads, framing the architectural style within its context and allowing it to stand distinctively. This approach optimizes the flow of air and light. It underscores a sense of openness and integration with the surrounding environment, creating breathable living spaces.
The fusion of traditional Filipino design elements with modernist principles marks a significant hallmark of this time. Architects integrated local handicrafts and artistic expressions, making buildings’ interiors and focal points resonate with Philippine culture. Notable Filipino designers like Wili Fernandez and Ched Berenguer-Topacio played pivotal roles in showcasing the style in residential interiors, often incorporating adobe, rattan, and tropical plants to create distinctly local yet universal spaces.The use of endemic plants and clean lines, alongside minimal ornamentation, further establishes a deep connection with nature, embodying the ethos of midcentury modernism while celebrating local diversity and traditions. This blending of techniques results in sustainable, tropical-friendly spaces that reflect the country’s rich heritage.
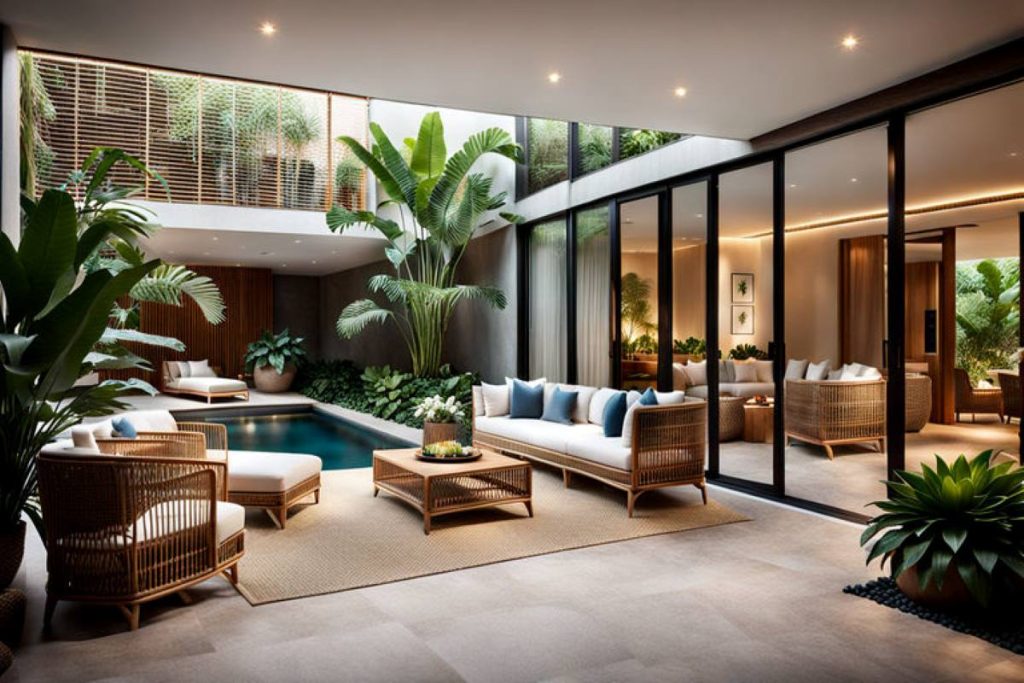
Balancing functionality and aesthetics with visually appealing designs is practical and suited to the Filipino way of life. The conscious effort to provide generous shade and create adaptable living spaces showcases an architectural philosophy that prioritizes the well-being of its inhabitants and environmental cohesiveness. This period of architecture in the Philippines thus represents a thoughtful integration of modernist principles with local culture, materials, and climatic conditions, offering lessons in design that are both timeless and profoundly relevant.
Examples Of Midcentury Modern Architecture In The Philippines
Midcentury modern architecture in the Philippines, influenced by a blend of indigenous designs, Spanish colonial heritage, and modernist principles, showcases a unique array of structures that reflect the country’s rich cultural tapestry and environmental adaptation.
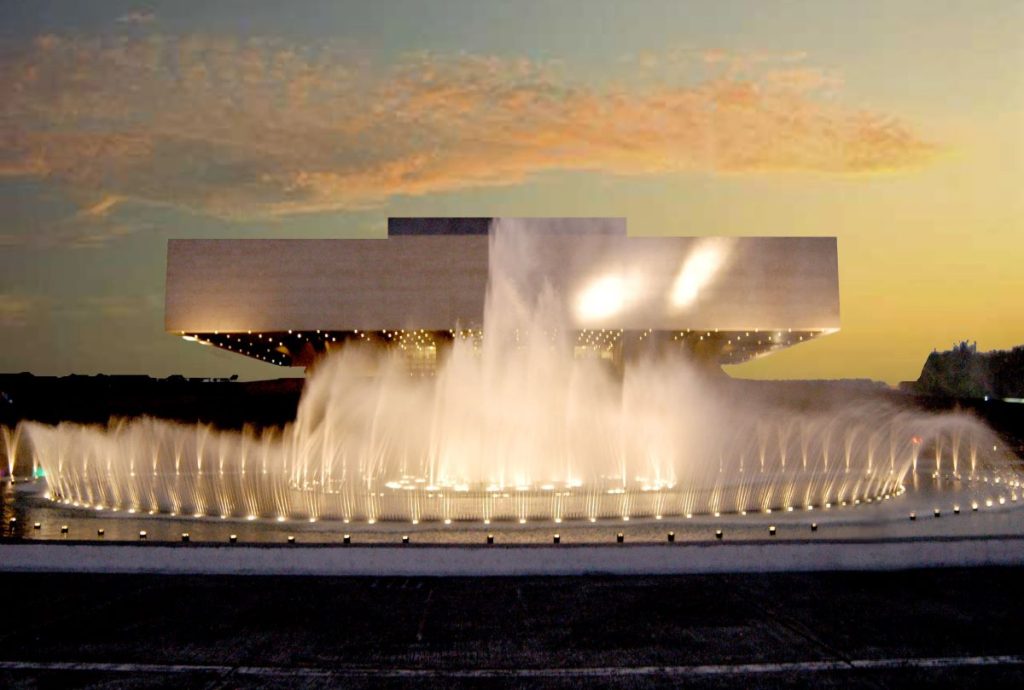
The iconic Cultural Center of the Philippines, designed by National Artist for Architecture Leandro V. Locsin, epitomizes the bold form and innovative use of the concrete characteristics of the era. Similarly, the Philippine International Convention Center and the National Arts Center in Mount Makiling, both by Locsin, exemplify modernist design, emphasizing reinforced concrete structures that merge functionality with aesthetic appeal. They blend form and function with the tropical landscape, employing large open spaces and integrating water features that mirror the country’s natural beauty.
The Coconut Palace, constructed using local materials like coconut wood, proves that the innovative use of indigenous resources and integration of modernist principles with traditional Filipino architecture is possible. These examples, along with others like the Manila Metropolitan Theater showcasing Art Deco flair and the contemporary integration of bamboo and traditional ‘bahay kubo’ principles in modern designs, illustrate the evolution of Philippine architecture from simple indigenous structures to complex, climate-smart buildings that are both sustainable and reflective of the regional identity.
Integrating With Contemporary Times
Contemporary architecture, while innovative, often faces criticism for prioritizing manufacturing and economics over the artistic grace or the environmental conditions of their locales. This disconnect underscores the importance of revisiting past architectural philosophies, like those seen in midcentury modern design, emphasizing harmony with the natural environment, materiality over synthetics, and considering negative spaces catering to better flow and well-being. Learning from these historical precedents can inspire a more holistic approach to future architectural endeavors, blending aesthetics with practicality and sustainability.
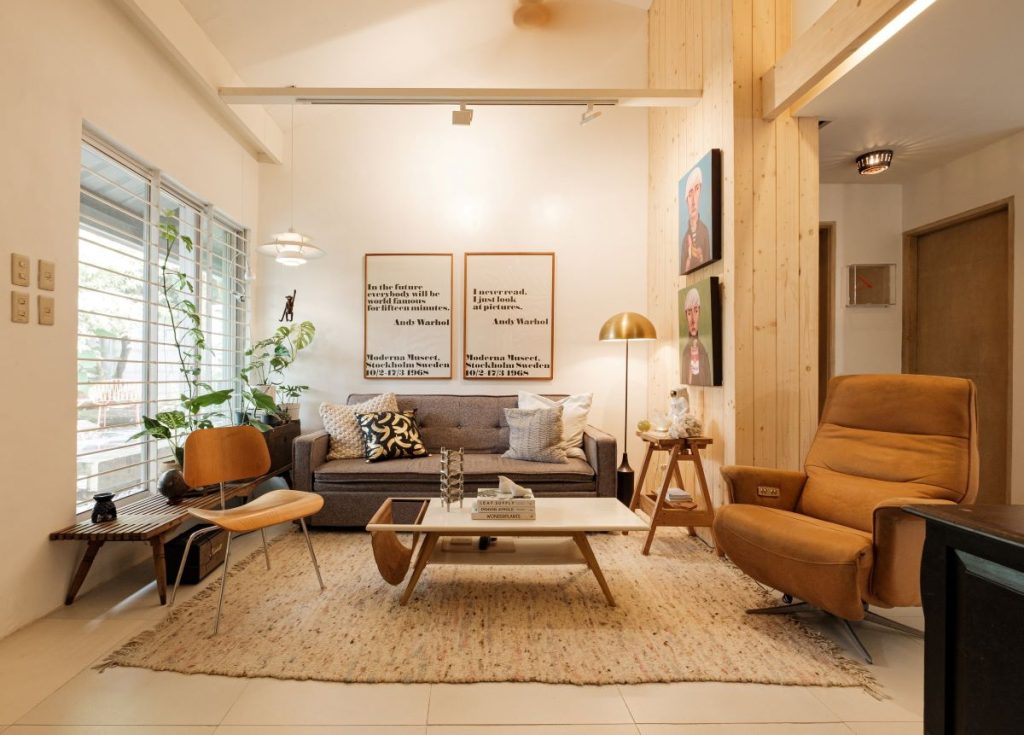
Mid-century modern architecture in the Philippines could bridge the rich historical past with contemporary design needs, emphasizing a return to simplicity, functionality, and a deep connection with nature. This architectural style, celebrated for its clean lines, integration of indoor and outdoor spaces, ample shades, independence from air-conditioning, and emphasis on natural light, offers a timeless aesthetic that complements modern living while promoting sustainability. By referring to this bygone style, architects can harness the use of local materials, avoid the default painted surfaces, and adapt to the tropical climate efficiently, crafting environmentally conscious and culturally resonant spaces.
Moreover, the reintegration of midcentury modern principles addresses the growing concern for sustainable and resilient architecture in the face of climate change. The use of wide eaves, open floor plans, and cross-ventilation in designs caters to the aesthetic appeal and reduces energy consumption, aligning with global sustainability goals. This approach encourages harmony between architectural innovation and environmental stewardship, showcasing how historical insights can inform future-proof solutions.
The reinterpretation of midcentury modern architecture in the Philippines with contemporary times can help establish a unique identity for the country in the global context. This approach pays homage to the country’s architectural heritage and propels it toward the future by offering an innovative style that reflects the Philippine spirit. By drawing inspiration from this movement, architects can design spaces that capture the essence of Filipino culture while embracing modernity. This movement sets a precedent for culturally meaningful and forward-thinking architectural endeavors.
