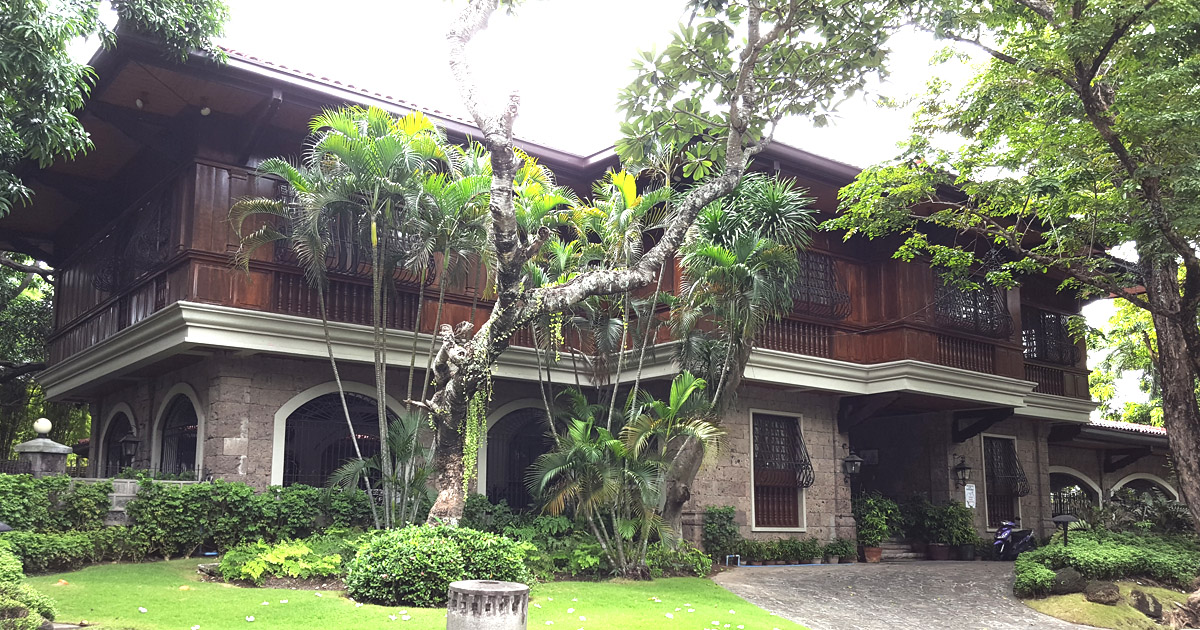The Philippines has a fascinating and multi-faceted history, having experienced Spanish colonial rule and American and Japanese occupation during World War II. These influences have combined to form an idiosyncratic and distinct blend of cultures and architectural styles throughout the Philippine landscape. From soaring churches with intricate Baroque designs to nipa huts, the architecture of the Philippines remains steeped in culture, tradition, and a unique past that still reverberates today. The country is home to a rich and varied architectural history, reflecting the influences of its colonial past. Every street corner has tastes, sights, and vibes that bring together a world of experiences. This setting is a marvel at how the culture and history of the Philippines are woven together. Spanish colonial rule left a legacy of ornate churches, such as the San Agustin Church in Intramuros and the Manila Cathedral, decorated with intricate Baroque designs that reflect their Catholic heritage. These religious edifices are a testament to Philippine history and cultural heritage, having survived multiple wars and natural disasters.
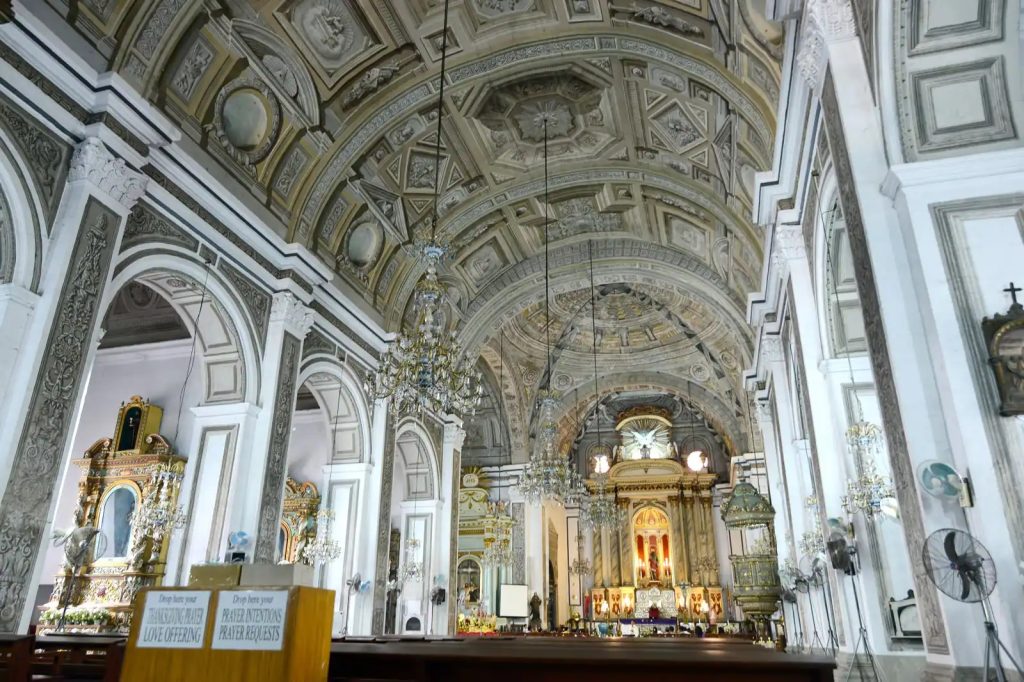
In addition to the grandiose churches built during the colonial era, Filipino-style houses remain a popular form of architecture. These homes typically feature prominent crystalline walls with various floral motifs and terracotta roofs. Most of the time, these homes are in rural areas, often standing next to newer buildings built in more modern styles. The juxtaposition of old and new architecture speaks to the country’s unique blend of cultures, which remains prevalent today.
Ancient Temples
The Philippines has a long and rich history of ancient architecture and temple sites, showcasing the culture’s reverence for the spiritual world. The earliest known settlements were found in the Tabon Caves of Palawan in the Philippines, dating back to 47,000 years ago. Then, during Spanish colonization, the colonizers divided the country into three separate regions: Luzon, Visayas, and Mindanao. Each area had its own distinct culture and architecture.
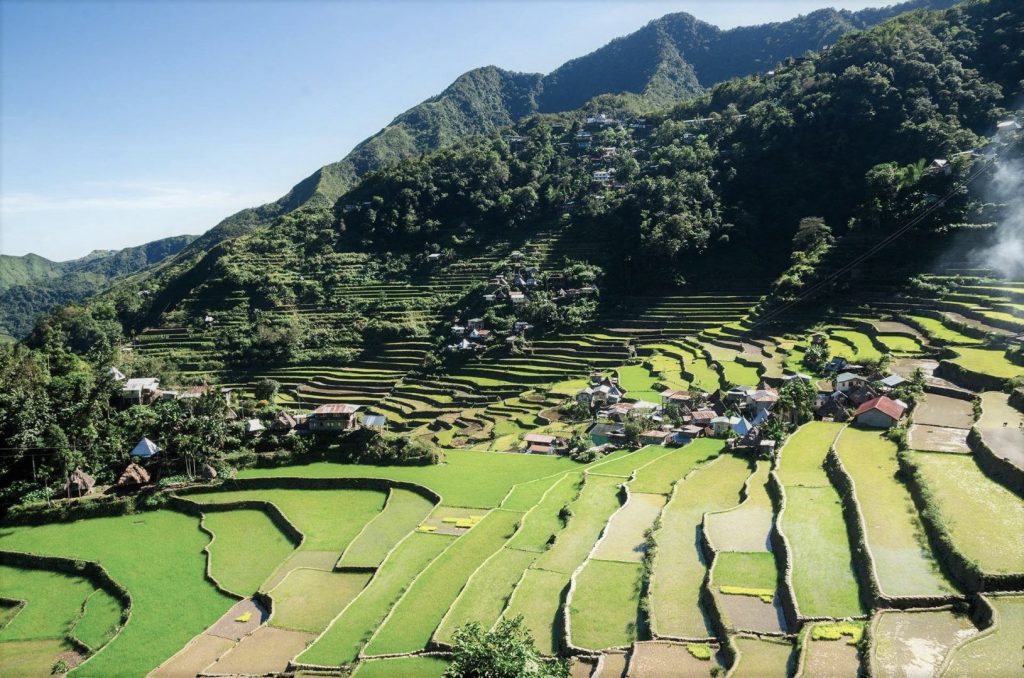
One of the Philippines’ most famous ancient architectural sites is the Ifugao Rice Terraces in Banaue, northern Luzon. The Ifugao people built this incredible structure over 2,000 years ago and carved stone walls from mountainsides to create terraces for growing rice. Assigned as a UNESCO World Heritage Site, it remains one of Southeast Asia’s most impressive feats of agricultural engineering.
The Banaue Rice Terraces are home to numerous ancient shrines dedicated to various gods and goddesses from multiple indigenous beliefs. Also, near Laguna, on Mount Banahaw, several mythical temples are devoted to Sitan, a notable figure in Philippine folklore. These unique temple sites show how much Filipinos have interwoven religion into Philippine culture for centuries.
Early vernacular architecture of the Philippines has been dramatically influenced by Austronesian cultures, as seen in traditional Filipino homes with unique design elements. One of the most common designs is pile construction on stilts, which allows buildings to be raised above ground level, protecting them from flooding and other potential dangers. Many indigenous communities used this construction in flood-prone and natural disaster-prone areas. In addition to protecting from the elements, pile construction on stilts provided much-needed ventilation and shade during hot days.
Another distinctive feature of the traditional architecture of the Philippines is the raised living floor. Inhabitants often use this raised flooring for comfort on hot summer days because it puts them closer to the cooler air above the shaded ground. High-pitched roofs were another popular choice because they allow additional ventilation and light while helping dissipate heat with ample overhangs. The type of roofing also provided an aesthetically pleasing look that could easily blend into nature’s surroundings.
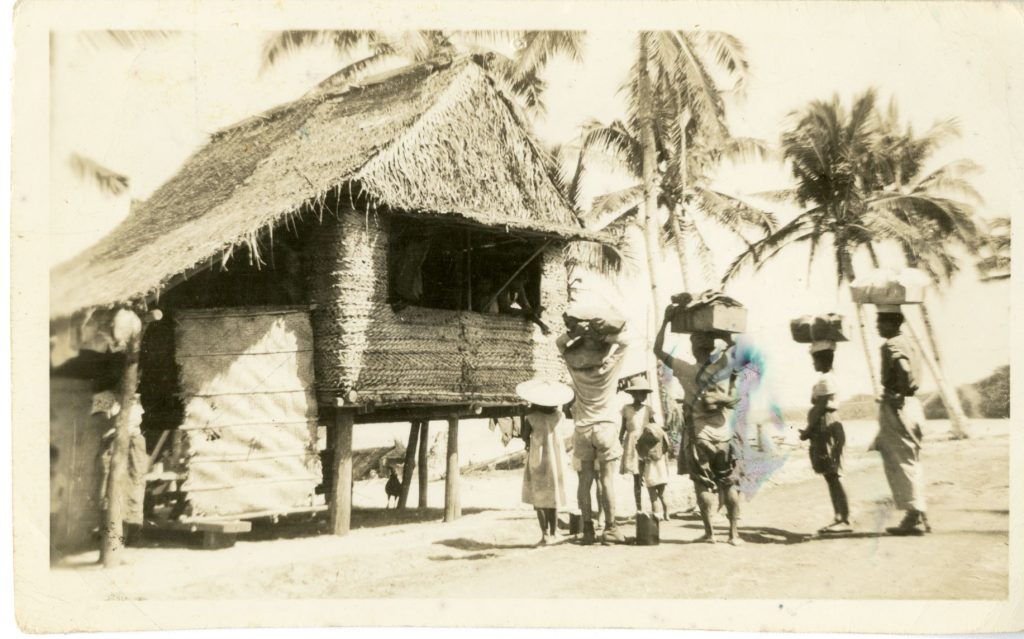
Many Filipino homes also incorporated carved decorations and sculptures into their designs to express their culture and beliefs through art. Many houses in the archipelago had carved reliefs of animals, plants, or gods. Often, these were reminders of old traditions or spiritual beliefs passed down from generation to generation.
Overall, early vernacular architecture in the Philippines was an impressive feat considering its limited resources at the time, showcasing a remarkable ability to use what they had to craft beautiful yet functional dwellings that remain popular even today. These early builders made structures that stood out in nature by combining practicality with artistic expression and served as lasting reminders of their culture’s creativity and ingenuity.
Spanish Colonial Style
Large churches with towering bell towers and elegant facades distinguish the Spanish colonial architecture of the Philippines. This style emerged when Spain invaded the Philippine Islands in the 16th century. The Spanish brought Catholicism with them, eventually becoming the Philippines’ dominant religion. Big, open spaces, simple shapes, and beautiful proportions distinguish the Spanish colonial style. This design is typical of Spanish-style homes, haciendas, and Mission-style buildings. Using stucco, adobe, and red tile roofs determines the Spanish colonial style, frequently embellished with wrought iron accents.
The “Plaza Complex” grid pattern was a strategy in town planning during the Spanish colonial period. This scheme entailed creating streets in a grid layout around central plazas, which housed government facilities such as municipal halls and churches. People would gather around the plazas for social events, religious activities, and political assemblies. Many Spanish colonial cities included parks or open areas known as “promenades” and plazas. The Filipino community used these open spaces for recreation, gatherings, and leisure activities such as sports and games.
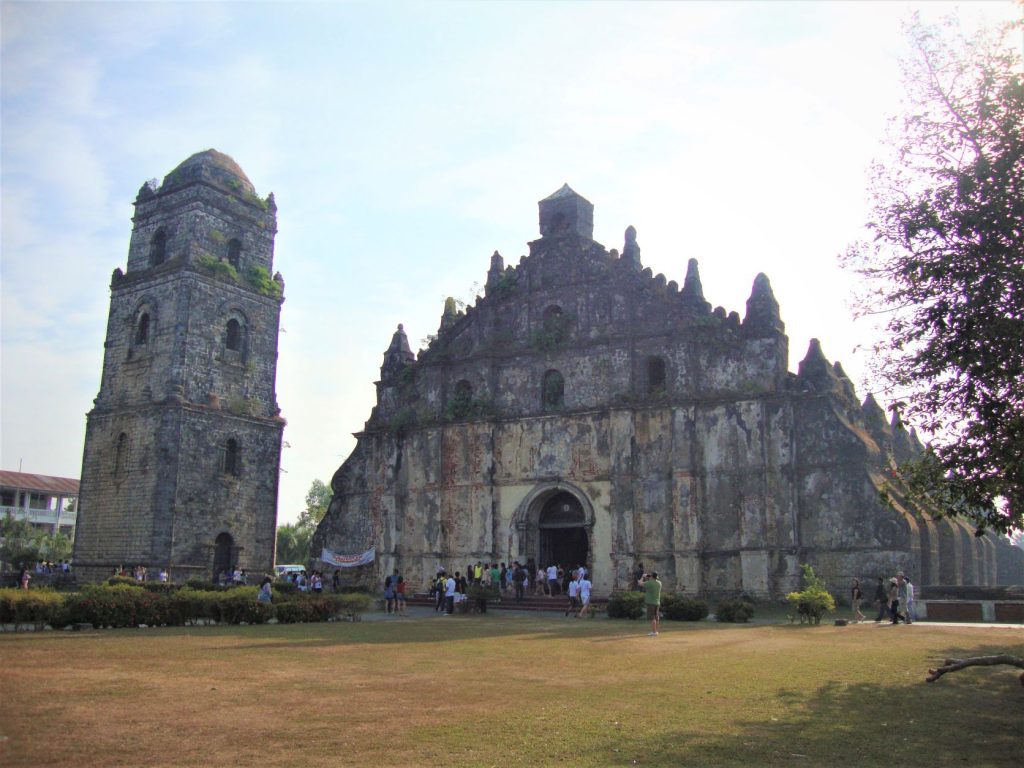
Many grand churches built during this period still stand today, with their stunning baroque façades adorning public squares throughout the Philippines. The tall bell towers of these churches could be heard from miles away, reminding people of church services. The interiors, too, were lavishly decorated with colorful frescoes and intricate woodwork designs depicting biblical scenes or religious symbols. Other essential government buildings built during this era included City Halls (Cabildo), Schools (Colegios), and Town Halls (Ayuntamiento).
Vigan is a charming city in the Philippines with some of the most beautiful Spanish-influenced architecture in the country. The cobblestone walkways, ancient stone churches, and heritage residences that dot the landscape bear witness to the city’s strong history and culture. High walls distinguish Vigan’s Spanish colonial architectural style with massive buttresses, elaborate carvings, and wrought iron balconies, lending an obvious appeal and authenticity.
Because of its impeccably preserved colonial architecture, Vigan’s old city has been designated a UNESCO World Heritage Site since 1999. It is also one of the handful remaining cities where visitors may experience real Spanish urbanism. As such, it is an educational center for architectural students and a popular tourist site for domestic and international visitors.
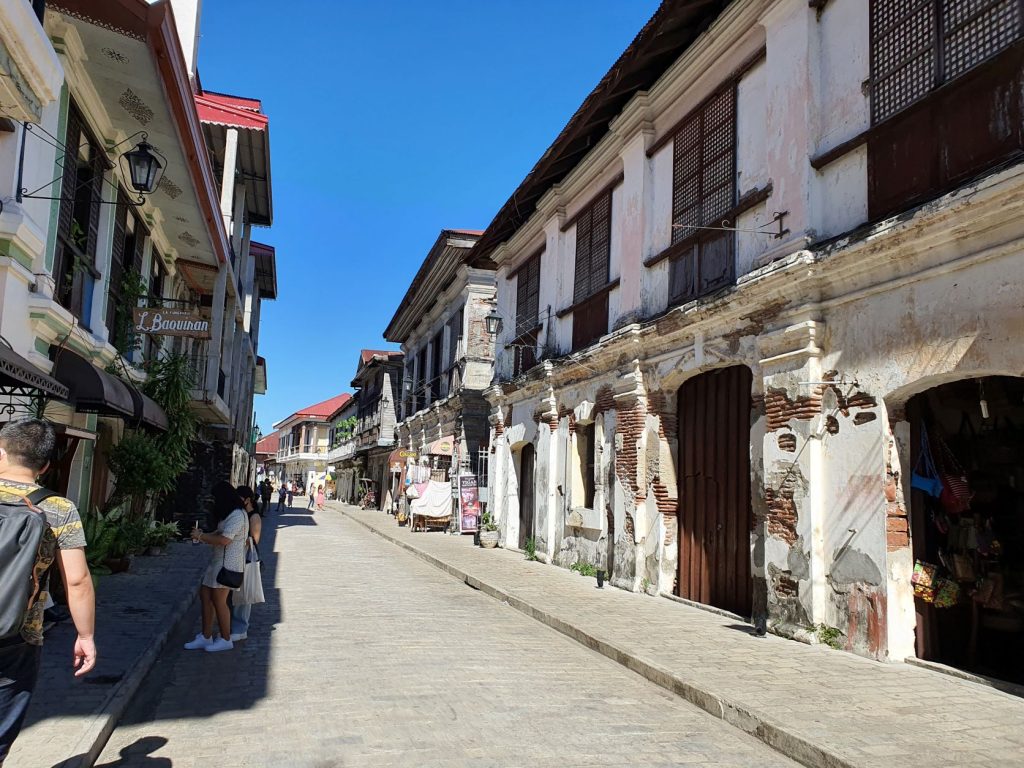
When it comes to attractions associated with this unique Spanish-influenced architecture, visitors to Vigan have enough to discover. From towering churches with finely carved Baroque decorations to mysterious temples hidden among the mountainsides, the city has something for everyone who arrives. Visitors can marvel at landmarks like the Saint Paul Cathedral or stroll through the scenic Calle Crisologo, which features museum-like heritage residences.
In addition to the beautiful architecture of the Philippines, Spanish colonial structures included various other elements, including bridges, fortifications, aqueducts, and gardens. These elements combined to create an atmosphere that is distinctly European while still reflecting traditional Philippine culture.
One of Southeast Asia’s earliest edifices still standing is the Ruins of Intramuros, a 16th-century Spanish fortification built during Spanish colonial rule. This impressive site serves as a reminder of how different cultures can coexist side by side, as it features Spanish Baroque architecture and Filipino influences such as coral stone walls and lush tropical gardens.
Modern Architecture Of The Philippines
European styles heavily influenced modern architectural styles cultivated in the late 19th and early 20th centuries. Still, it also drew inspiration from other sources, such as the classical architecture of Japan and the Middle East.
At the turn of the 20th century, a new style of Philippine architecture emerged — the International Style — which incorporated elements from both local culture and international influences. This style embraced modern building materials like concrete and metal frames filled with hollow cement blocks to give structures a more sleek and contemporary look compared to earlier eras. Notable examples include Jaro Cathedral in Iloilo City, built in 1897, and San Fernando de Dilao Church in Paco, Manila, completed in 1910. These buildings featured flat roofs, large floor-to-ceiling glass windows, and walls made from concrete or metal frames filled with hollow cement blocks, all giving these structures a more modern look than their earlier eras counterparts.
In the 1920s, one architect named Juan Nakpil changed the course of Philippine architecture forever by utilizing local materials such as bamboo instead of relying solely on imported components like stone or brick. His work revolutionized what it meant to create something uniquely Filipino with an international influence, thus beginning his distinct aesthetic that can still be seen today throughout many buildings across the country.
Philippine midcentury modern architecture during the Industrial Revolution emphasizes adaptability and generous spatial utilization. By promoting negative spaces, open corridors, and spacious lobbies, the architecture facilitates cross-ventilation and generates an airy spatial experience. Architecturally, these structures are frequently distinguished by their substantial open setbacks from adjacent buildings or roads, which frame the style within its specific context and grant it a unique appearance.
During this period, architects employed bamboo, rattan, and adobe in novel ways, crafting materials that served a purpose beyond mere functionality and as an homage to the craftsmanship and heritage of the Philippines. These materials provided a sustainable construction approach, reflecting the era’s preference for simplicity and connection to the natural world. Incorporating architectural elements such as expansive openings, shaded canopies, and high ceilings demonstrates the tropical climate adaptability of these structures. These design elements optimize natural light, ventilation, and rainwater runoff, increasing comfort in warm climates.
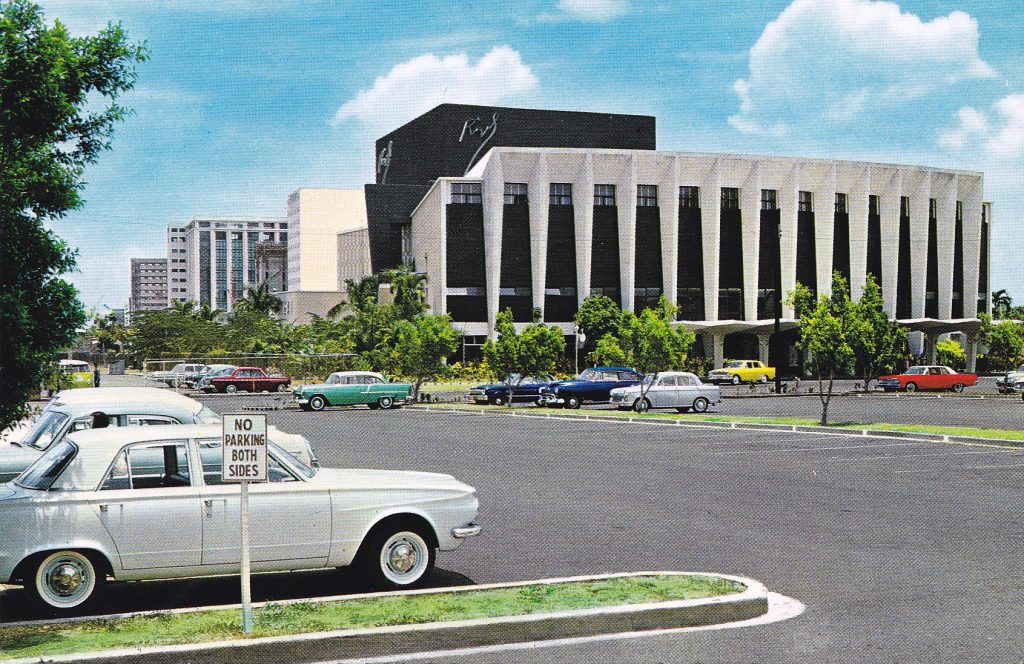
Aside from this distinct blend of traditional and international design principles, Art Deco is another often overlooked prominent style within the modern architecture of the Philippines. Art Deco originated in Paris during the early 20th century. Still, it quickly made its way across Europe and worldwide due to its ability to mix classic decorative motifs with modern industrial designs. Several iconic buildings in Manila, including the PNB Building (1939), which features stunning geometric patterns on its facade, and Plaza Cervantes (1951), whose white marble walls are decorated with intricate floral motifs reminiscent of old-world charm mixed with streamlined shapes indicative of art deco’s signature style.
El Hogar Filipino Building, built in 1914 along Juan Luna Street, is another outstanding modern edifice. This four-story structure combines neoclassical and art nouveau styles, making it one of Manila’s early examples of modernism. It was also the home of El Hogar Filipino, one of the Philippines’ original banks and one of the country’s oldest surviving financial institutions.
Ayala Tower One, which stands tall along Makati Avenue’s skyline in Metro Manila, is an example of later modern architecture in the Philippines. It is a stunning 47-story structure with unusual spherical shapes and curves constructed with squares of glass illuminated at night and sweeping terraces covered in lush flora during the day. This construction is a prominent example of how international ideas have been successfully combined with local culture, resulting in hypnotic structures that stand out among Makati City’s business district’s other skyscrapers.
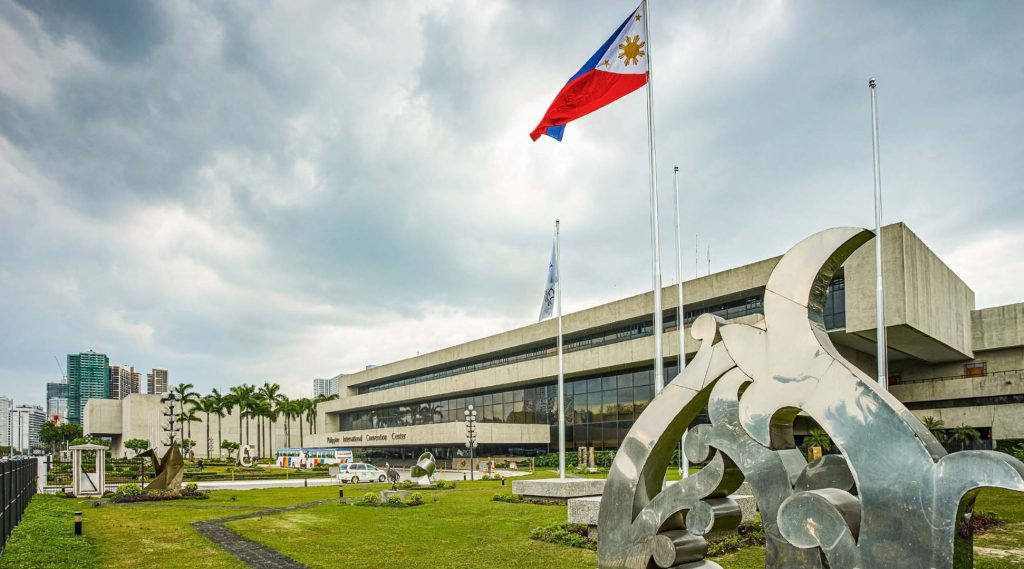
Many other structures throughout the country display astounding feats of engineering and creative expression via form and shape. For example, renowned Filipino architect Leandro V Locsin designed the Philippine International Convention Center (PICC) in Pasay City with its characteristic brutalist structure. This architectural centerpiece of the complex exemplified Locsin’s contradiction of light and heavy to remarkable effect. The vast building shape was not just a spectacular sculpture from the outside but much more so from the inside, where the inner craftsmanship connects modern halls and spacious stairwells. Similarly, notable landmarks include The Coconut Palace, which takes a more organic approach with curved forms painted in pastel colors and made of indigenous coconut shells. The National Press Club Building in Manila, designed by Filipino architect Angel Nakpil, uses glass and steel while maintaining a distinctly tropical feel.
Contemporary Architecture
The Philippines is home to several of the world’s most iconic buildings. From the skyline of Cebu Business Park to the soaring towers of Makati City, there are plenty of places to see contemporary architecture in the Philippines. There has been a shift from traditional architecture to more contemporary styles, as seen in the country’s skyscrapers and high-rise buildings, which often feature sleek, modern designs. Additionally, contemporary architecture frequently uses cutting-edge technologies, which can give buildings a more futuristic appearance.
Contemporary urban design in the Philippines boasts a variety of impressive new building technologies and systems that influence architectural design. From commercial complexes to modern housing developments, the country’s cities are rapidly transforming into bustling hubs of activity and commerce. One of the most notable examples is Makati City, an iconic example of advanced urban planning and architecture. Here, sleek glass-fronted office buildings that are fully airconditioned with curved facades line the streets alongside vibrant parks and open spaces.
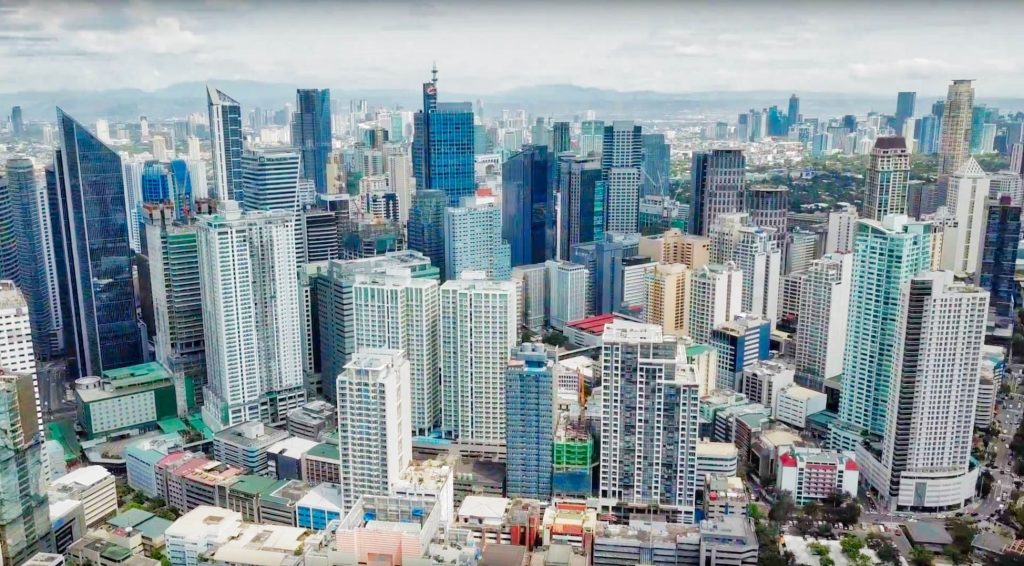
Adopting sustainable and eco-friendly construction methods is a recent trend in Philippine architecture. Green building projects, for example, have been adopted in various locations, including Baguio City, where developers are establishing solar farming for energy efficiency and rainwater collection systems to protect water resources. Furthermore, many architects use regenerative materials as construction materials to lessen environmental impact while offering structural aesthetic appeal and strength.
Over the last few decades, the real estate industry in the Philippines has seen a significant increase in township development. Rising housing demand, improved infrastructure, and a desire to encourage sustainable urbanization fueled this tendency. These new buildings have transformed the country’s residential landscape, offering modern amenities and smart designs to suit a variety of lifestyles.
Smart home technology, which allows customers to control various household equipment from their smartphones or tablets, is another cutting-edge feature given by these township developments. Furthermore, many of these developments include open areas with Wi-Fi networks, allowing people to work remotely without jeopardizing their safety or comfort.
Sustainability framework initiatives not only save energy but also serve to safeguard the environment while supporting economic growth. Furthermore, many of these advancements provide novel solutions, such as intelligent waste management systems, which help maximize resource utilization while lowering costs.
These township developments frequently represent a renewed emphasis on quality of life, providing access to cutting-edge recreational facilities such as swimming pools, gyms, and parks designed to promote outdoor activities and community interaction. Moreover, many of these projects include integrated security systems with CCTV cameras and motion sensors, providing homeowners with added peace of mind.
Different portions of cities are zoned for specific uses, such as residential or commercial sectors, to stimulate creativity in urban planning. Some regions are converting abandoned areas into creative spaces, including offices, co-working spaces, galleries, retail stores, and other companies aimed to attract entrepreneurs and creatives to boost business growth and economic development. This form of zoning enables individuals to uncover hidden gems around every corner and explore their city in new ways.
One example of township development in the Philippines is Filinvest City in Muntinlupa City. This 275-hectare integrated urban development is one of Metro Manila’s largest business hubs and lifestyle communities. It comprises 26 residential areas, six office towers, and three shopping malls. Filinvest City also boasts access to government offices, including the Department of Foreign Affairs, the Court of Appeals, and the SSS head office. In addition, it has world-class educational institutions such as De La Salle Zobel, the University of Asia & The Pacific, Ateneo Graduate School of Business, and Mapua University.
The development has a range of recreational facilities, like an amphitheater and open parks ideal for jogging and other activities. With its modern amenities, Filinvest City also offers a unique lifestyle experience, with an array of restaurants boasting dishes from all around the world and frequent art events by local artists. It is genuinely a popular destination for both tourists and locals.
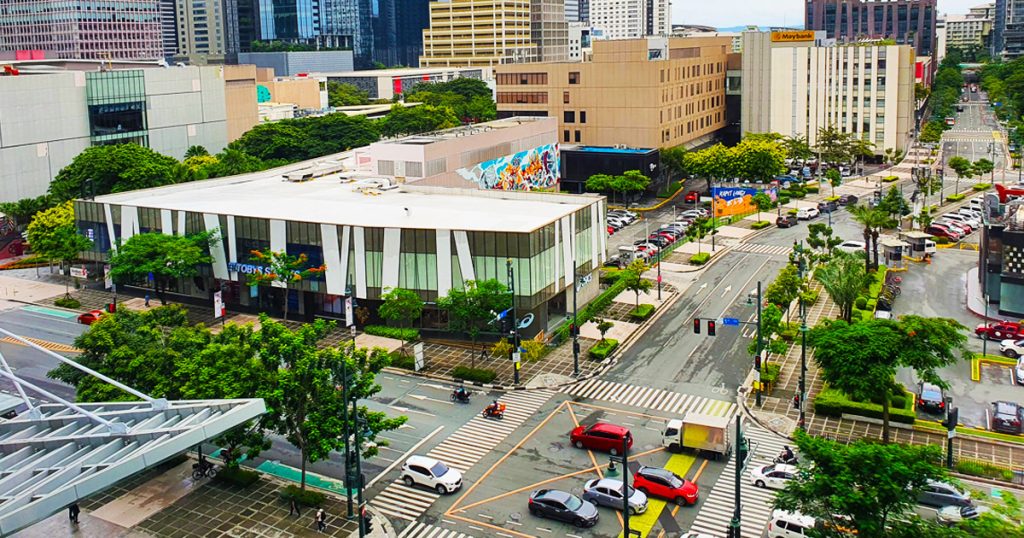
Another township development in the Philippines is Bonifacio Global City (BGC). This financial district rests within Taguig and Makati and is home to over 500 businesses ranging from multinational companies to technology startups. It hosts some of Asia’s most extensive commercial landmarks, such as Uptown Mall BGC, which gives access to more than 300 different retail stores, salons, cafes, and restaurants alongside entertainment centers like cinemas and arcades for people looking for leisurely activities. Aside from its impressive infrastructure, BGC also focuses on creating an environment that promotes healthy living through its Parks & Playgrounds program, where solely green spaces take up 5% or 8 hectares. In comparison, the plans dedicate 10% or 15 hectares to pedestrian paths that connect these parks, making them accessible to everyone who visits BGC. This master-planned township has become a booming business district ever since its inception in 2003 up until today.
Skyscrapers and Landmark Architecture Of The Philippines
The most notable landmark in Metro Manila is the Cultural Center of the Philippines Complex (CCP) by National Artist Leandro Locsin. The project intends to hold performances by theatrical companies worldwide. Tanghalang Nicanor Abelardo (CCP Main Theater) is a 1,500-seat theatre hall, Tanghalang Francisco Balagtas (CCP Open Air Theater) is an open-air amphitheater, Silangan Hall & Gardens (CCP Gallery) is an art gallery that shows contemporary works by local artists, Tanghalang Aurelio Tolentino (CCP Little Theater) is an underground performance space, and three cinemas (the Tanghalang Manuel Conde & Rosa Santos-Real Cinemateque halls) where the venue shows classic Filipino films regularly, and other facilities like convention halls for special events or meetings.
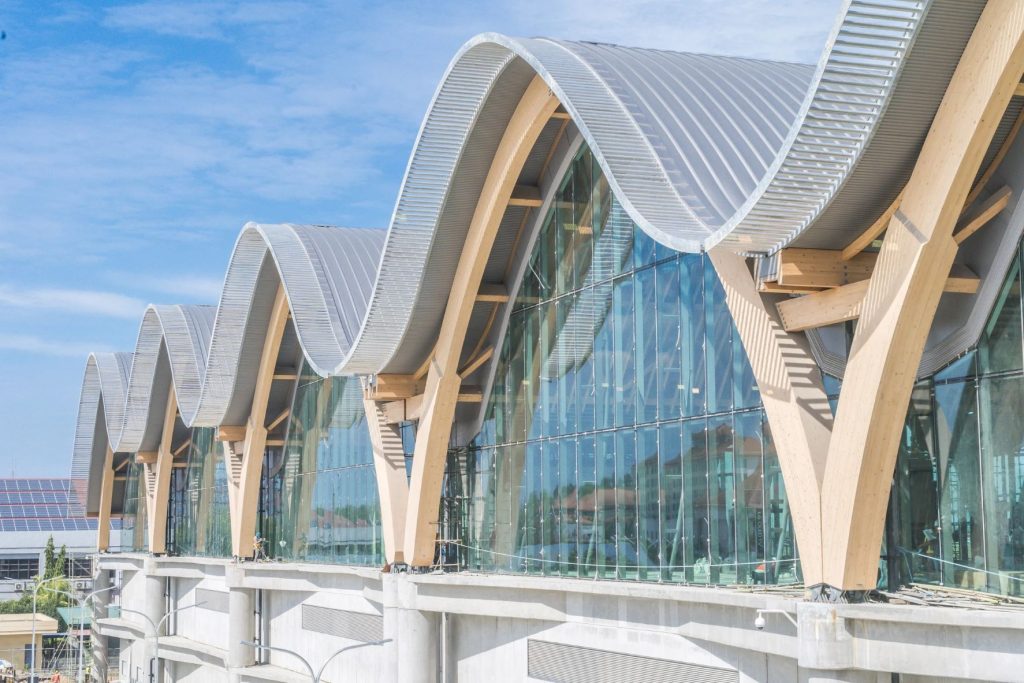
Another spectacular architectural wonder outside Metro Manila is Mactan-Cebu International Airport, a primary gateway to the Philippines and one of today’s most iconic landmarks. Glued-laminated wooden wood arches make up the building’s roof undulating characteristics. Located on a 797-hectare land in Lapu-Lapu City, Cebu, it is the second busiest airport in the nation and serves as a hub for several local and international airlines. The Mactan-Cebu International Airport Terminal 2 opened in 2018 as part of Cebu’s continuing growth development plans. The new terminal has 12 escalators and 15 elevators to help travelers move across the facility more efficiently. Four check-in halls divide the departures section, each with 48 computerized check-in counters. The design may expand seven passenger boarding bridges to accommodate 12 passengers if necessary on the arrivals level.
In addition to its famous landmarks, the Philippines has an impressive array of modern skyscrapers and high rises. Local designers often design these structures with a distinct Filipino flair, incorporating traditional elements into trendy designs.
One of the most iconic modern structures in the Philippines is the PBCom Tower, located in Makati City. This 259-meter-tall skyscraper was opened in 2000 and is the tallest building in the Philippines, making it one of the country’s oldest structures of its kind. The tower has several notable features, including a helipad near its peak, a cantilevered observation deck on its forty-first floor, and two revolving restaurants at two different heights.
Completed in 2017, Grand Hyatt Manila is an iconic addition to the Philippines’ skyline, towering 318 meters above Bonifacio Global City in the heart of the metro. This elegant structure features a contemporary design and elements that make it stand out from the other buildings. Its fully glazed exterior walls make them reflective and give off a sparkling effect at night when lit. Inside are 66 stories of luxurious amenities such as swimming pools, private lounges, gyms, and retail and dining spaces to cater to everyone’s needs. Additionally, it has several residential units on its upper levels so people can enjoy living in one of the most sought-after properties in Metro Manila.
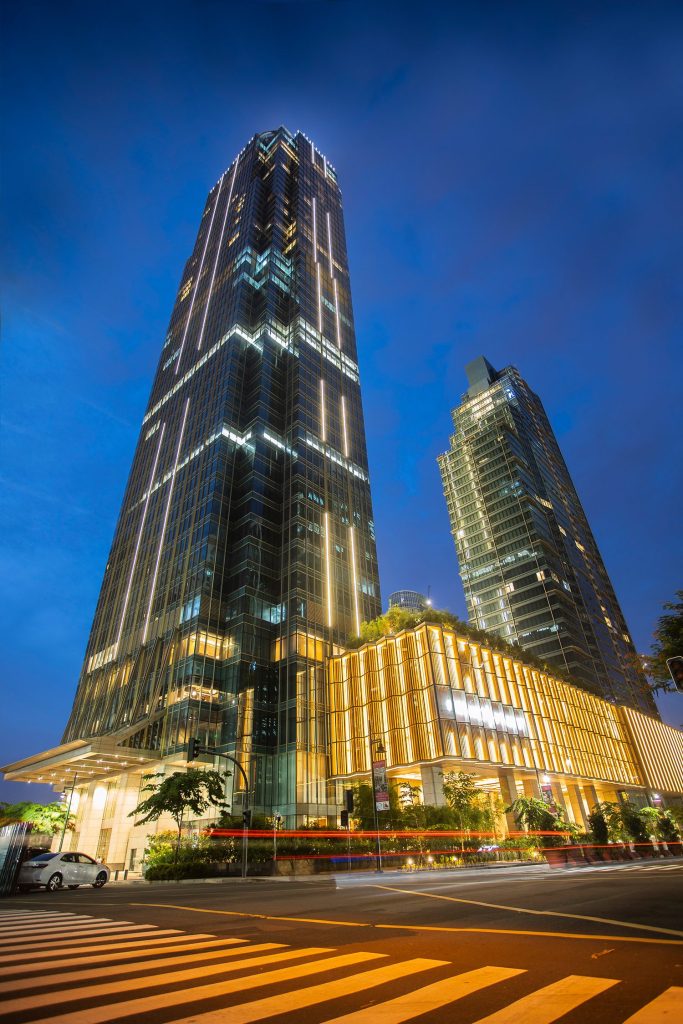
The Skysuites Tower is one of the most iconic contemporary twin towers in Quezon City. Developed by the Double Dragon Corporation, this modern structure stands 223 meters or 44 stories tall. The curvilinear facade and glass walls give the exterior design a sleek and stylish look. Inside, it houses exclusive residential units with top-notch facilities such as swimming pools, private lounges, roof deck terraces, sky lobby, and gyms for those who want luxury living alongside modern retail and dining amenities.
The fantastic architecture of the Philippines symbolizes the ambition of Filipinos to build an even better future for themselves and their families through hard work and innovation. With more sightseeing spots opening up around the country and Filipino architects regularly designing new skyscrapers, there is no denying that the Philippines has become one of Asia’s premier tourist destinations for locals and foreign property investors alike.
