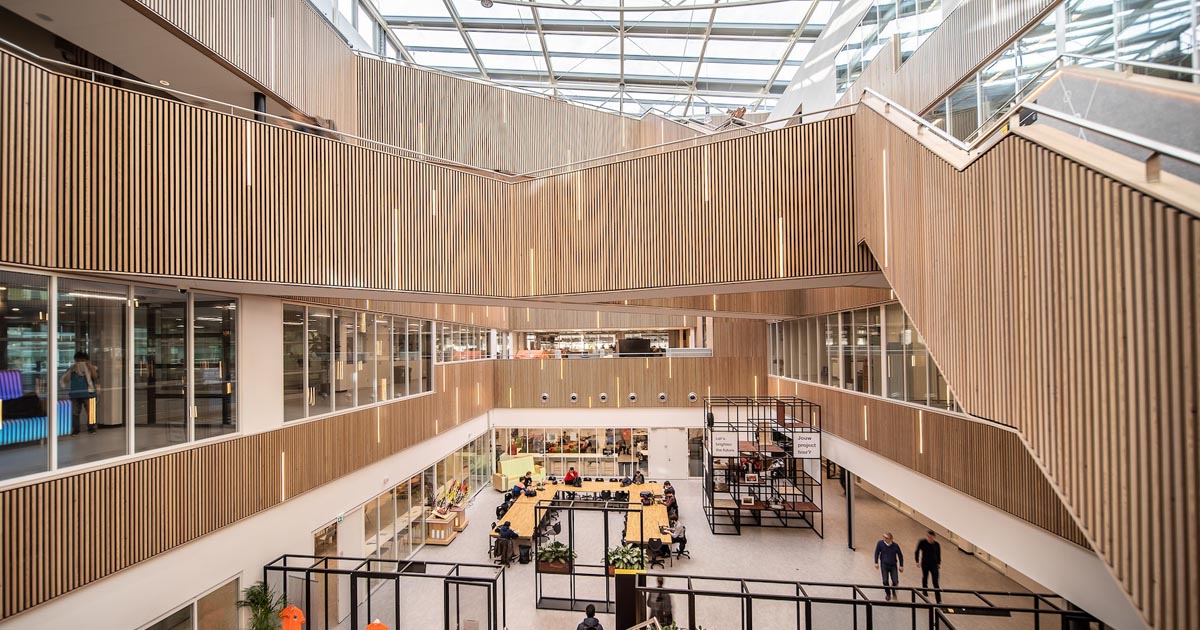The pursuit of competitiveness and long-term profitability takes on a vital role in a global economy that is continually changing. The endeavor is theatrical from the perspective of the Philippines, a country with a dynamic economy and a thriving real estate market. Central to this journey is the complex interplay of architecture, interior design, and strategic planning, collectively crafting environments that go beyond mere aesthetics but are operationally efficient and customer-oriented. It’s not merely about ornamentation but the essence of a business, its brand, and the tailored customer experience it aims to deliver. This seamless integration of aesthetics and functionality in commercial space design in the Philippines has emerged as a critical factor in differentiating businesses, enhancing their appeal, and propelling their success.
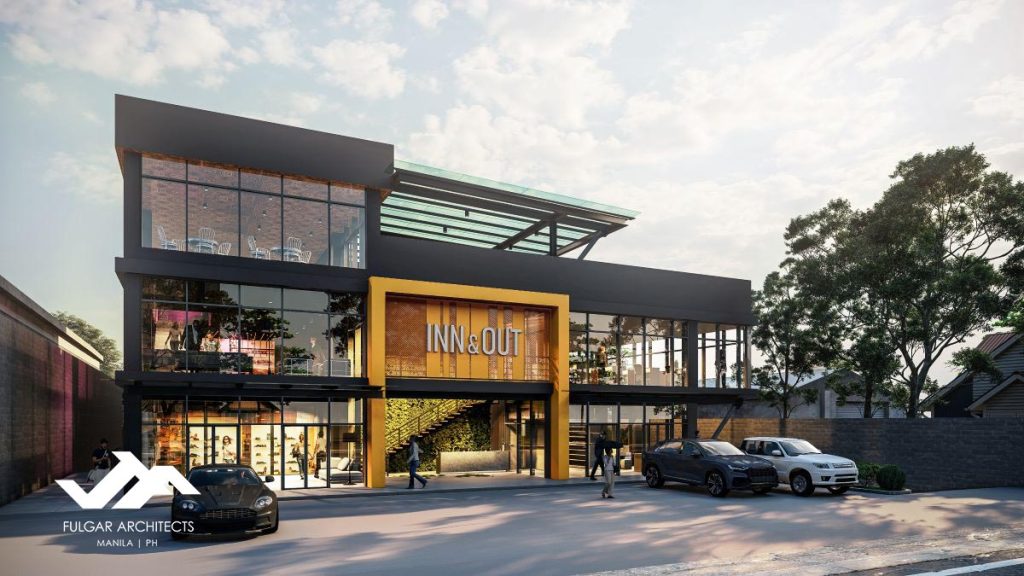
In the Philippine landscape, the unique fusion of the country’s rich cultural heritage and the swift adoption of modern, global design trends makes each location more distinctive. It’s a blend that extends beyond mere visuals. It brings with it the potential to invigorate locales, drive economic growth, and mold customer perceptions and behaviors. These environments become more than structures, transforming into bustling epicenters of activity and tangible manifestations of a business’s values and identity. Yet, realizing these benefits hinges on meticulous planning, a thorough understanding of business requirements, and the thoughtful selection of materials and fixtures. An understanding of these dynamics are showcased in the recent commercial hub with micro-hotel amenities by Fulgar Architects. These elements are selected not only for their aesthetic appeal but also for their functionality, durability, and compatibility with the overall aesthetic and brand image.
The Landscape of Commercial Space Design in the Philippines
The domain of commercial space design in the Philippines demonstrates a fascinating interaction between the country’s rich cultural heritage and emerging global architectural influences. Examining current trends in depth reveals a unique aesthetic synthesis characterized by creativity, innovation, and adherence to function, resulting in commercially usable spaces.
Five remarkable commercial developments in the Philippines exemplify this synergy of form, function, and cultural embodiment. These projects demonstrate the nation’s architectural proficiency and the economic viability that results from well-considered commercial design.
First, the Okada Manila, a luxury integrated resort, captures the vibrant combination of culture and modernity in spectacular fashion. Its magnificent golden dome, inspired by the colors of Manila Bay’s sunset, and the intricately designed Fountain, the world’s largest multicolored dancing water fountain, attract local and international visitors. Stunning aesthetics, opulent amenities, and a strategic location contribute to its ongoing profitability.
The SM Mall of Asia, one of the most extensive malls in the world, also boasts a remarkable architectural design and a diverse tenant roster. The building incorporates expansive open areas and abundant natural light, enhancing the retail experience and encouraging high foot traffic. This emphasis on the customer experience results in sustained occupancy rates and robust revenue.
The Greenbelt retail center in Makati City exemplifies the harmonious union of commerce, art, and nature. Verdant gardens and a chapel surround the mall, featuring a curated selection of upscale retail and dining establishments. This premier and relaxing atmosphere attract a market with high purchasing power, ensuring a constant income stream for the business.
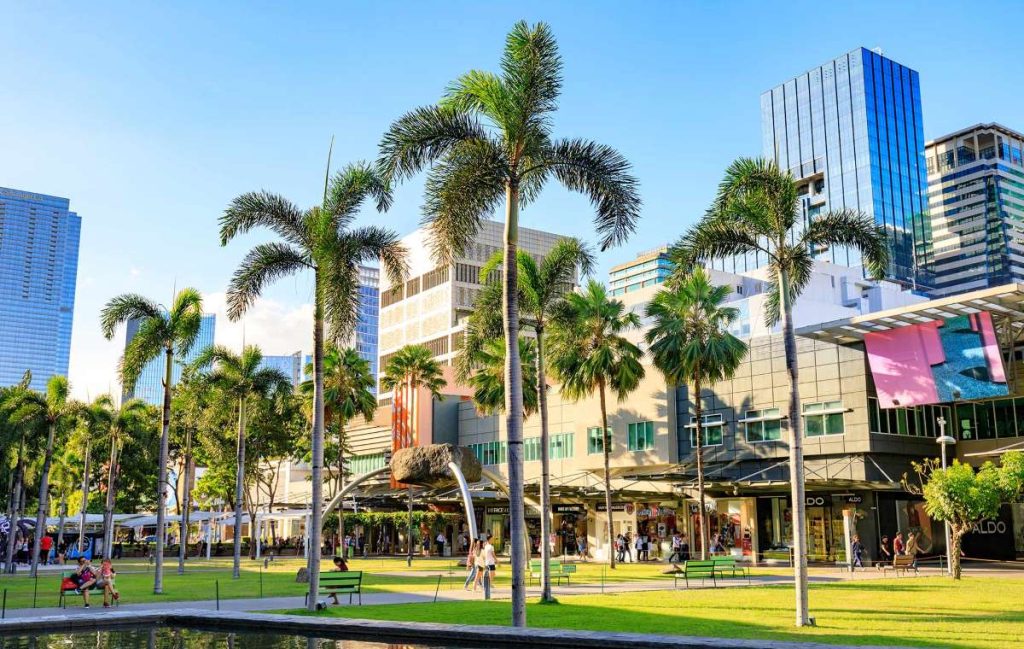
The fourth initiative is a mixed-use development in Bonifacio Global City called Bonifacio High Street. This development revolutionized the concept of purchasing by creating an open-air, park-like setting interspersed with retail stores, restaurants, and art installations. This distinctive urban design attracts consumers and high-quality tenants, assuring a profitable real estate model.
The Ayala Triangle Gardens Tower is a commercial structure with ecological design elements, including energy-efficient lighting, rainwater collection systems, and a high-performance glass curtain that reduces heat. These features reduce operational costs and increase the building’s profitability by attracting multinational corporations and premium tenants committed to sustainability.
These commercial initiatives demonstrate the importance of commercial space design in the Philippines for developing profitable real estate models. With its distinctive design and strategic use of space, each project reflects the importance of designing commercial spaces that pander to consumer preferences, the business environment, and the overarching cultural context.
Understanding the Impact of Commercial Space Design on Profitability
Commercial space design serves a purpose far beyond aesthetic appeal. It functions as a crucial catalyst for business viability and must be able to shape consumer experiences and influence purchasing behaviors. Various design elements, from the strategic use of lighting and layout to the careful selection of colors, carry psychological implications capable of either facilitating or impeding customer engagement. Hence, the strategic deployment of commercial space design becomes an invaluable tool for businesses in the Philippines, pivotal in bolstering profitability.
The vibrancy and allure of a location influence the outcome of the commercial design concepts. Well-conceived spaces stimulate community interaction, foster creativity, and cultivate a shared sense of belonging. These spaces enrich the urban fabric and, in certain instances, rise to landmark status due to their unique design elements. A prime example is the Alabang Town Center in Muntinlupa, a blend of retail and recreational spaces that has become an iconic spot south of Metro Manila. This instance demonstrates the significant impact of classic commercial design on enhancing both the value and appeal of locations in the Philippines.
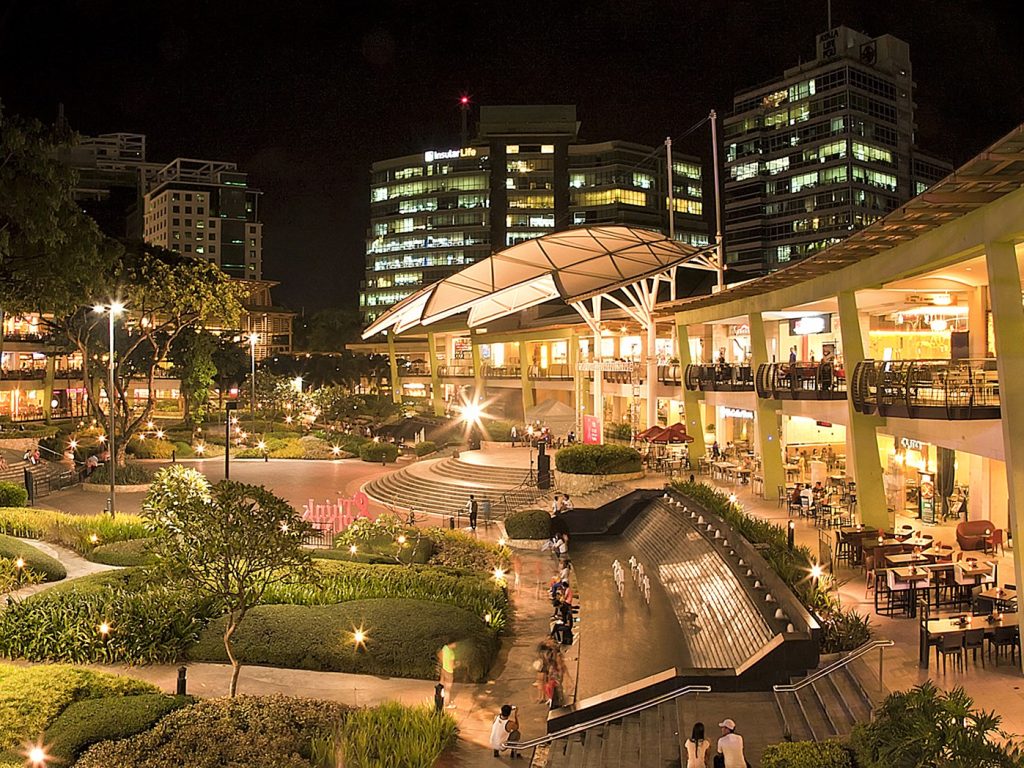
Another example is the Ayala Center Cebu, developed by Ayala Land, which stands as a testament to the effective fusion of thoughtful design and strategic planning in commercial space. The philosophy behind the complex draws inspiration from local aesthetics, integrating tropical elements and indoor-outdoor areas that reflect Cebu’s vibrant island life. It embodies the dynamism of modern Cebu while paying homage to the unique local culture.
On a larger scale, innovative commercial space design can significantly contribute to the growth and success of businesses in the Philippines. Such configuration enables businesses to articulate their brand ethos compellingly, offering customers a tangible insight into the company’s values and identity. Moreover, commercial spaces of refined design can draw high-quality tenants, leading to stable rental revenues and heightened property values. This trajectory creates more profitable real estate models, thereby underscoring the transformative potential of commercial space design.
The Process of Commercial Space Design in the Philippines
Transforming a commercial space into a hub of economic activity within the Philippines’ vibrant marketplace hinges upon a multi-faceted design process. This journey begins with a crucial phase of goal setting and conceptualization, where architects, clients, and designers unite to craft a vision for the project. This vision serves as the cornerstone for all ensuing decisions, and its clarity and precision can dramatically influence the project’s outcome.
Part 1: Understanding Client Requirements and Project Goals
Understanding the client’s needs and project objectives is the initial phase in the commercial space design process. This activity requires extensive discussions and consultations with clients to understand their intent, target audience, and business goals. Designers must comprehend the purpose of the space, whether it is to promote productivity and collaboration or to create a relaxing atmosphere. By aligning the design with the client’s objectives, designers can create aesthetically pleasing and functional spaces.
Part 2: Conducting Site Analysis and Space Planning
After determining the impact framework, the next stage is to conduct a site analysis and space planning. To determine the optimal use of space, designers evaluate the tangible characteristics of the site, such as its size, layout, and location. They take into account factors such as traffic flow, accessibility, and zoning regulations to design a format that is functional and efficient. Space planning involves determining the positioning of various elements within a given area, such as seating arrangements, workstations, and service areas. Optimizing the space for customers and employees requires a comprehensive comprehension of ergonomics, traffic patterns, and user experience.
Part 3: Creating Design Concepts and Visualizations
With the site analysis and space planning complete, designers move on to the creative phase of the process. This exercise involves developing design concepts and visualizations that bring the venture to life. Designers use their creativity and expertise to create master plans, program studies, mood boards, sketches, virtual models, and 3D renderings that illustrate the overall look and feel of the space. These visual representations help stakeholders understand the design concept and make informed decisions. Architects also consider factors such as color psychology, lighting, and materials to create a cohesive and visually appealing design that aligns with the brand’s identity.
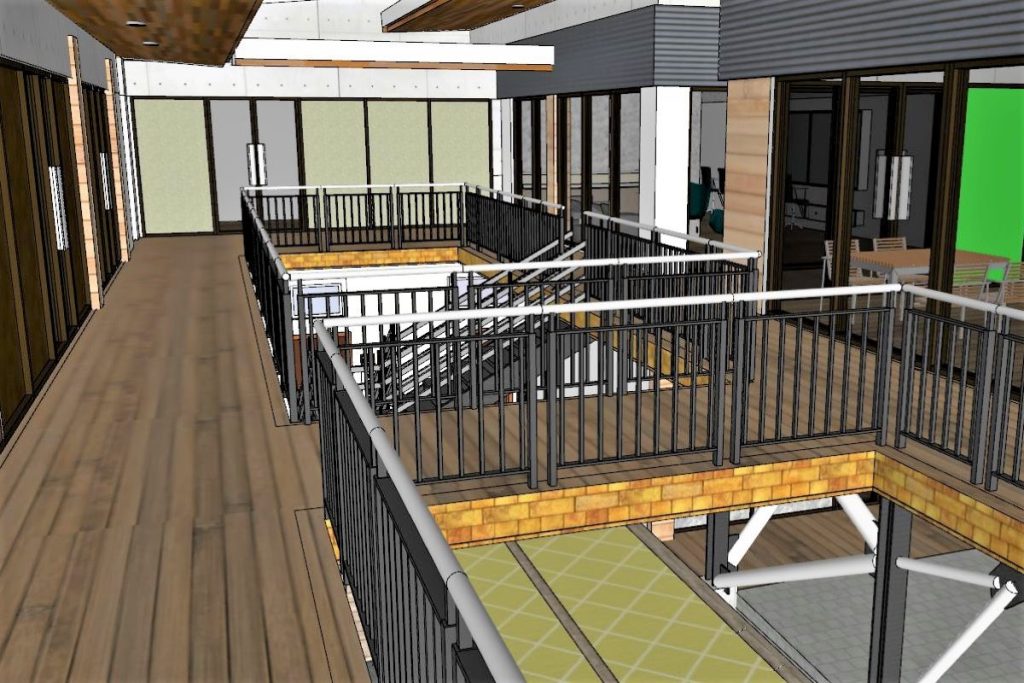
Part 4: Making The Most with Architects, Engineers, and Contractors
Once the design concept is approved, architects, engineers, and contractors collaborate to ensure the seamless execution of the project. Architects translate the design concept into detailed plans and documents, considering form dynamics, space requirements, anthropometrics, circulations, and building codes. Engineers provide expertise in structural, electrical, mechanical, and plumbing systems to ensure functionality and safety. Contractors carry out the construction work, coordinating with designers to ensure the accurate implementation of the design vision. Effective collaboration between all stakeholders is crucial to ensure the design is achieved according to the proponent’s quality expectations and within the specified timeline and budget.
Part 5: Selecting Materials, Furniture, and Finishes
The selection of materials, furniture, and finishes is essential to commercial space design. Designers consider factors such as durability, aesthetics, and sustainability when choosing materials for different elements of the space. They select furniture that complements the design concept and meets the functional needs of public and private zones. Finishes, such as flooring, wall coverings, and lighting fixtures, are carefully chosen to create a cohesive and visually pleasing environment. Designers also consider the maintenance and cleaning requirements of the materials and finishes to ensure the longevity of the design.
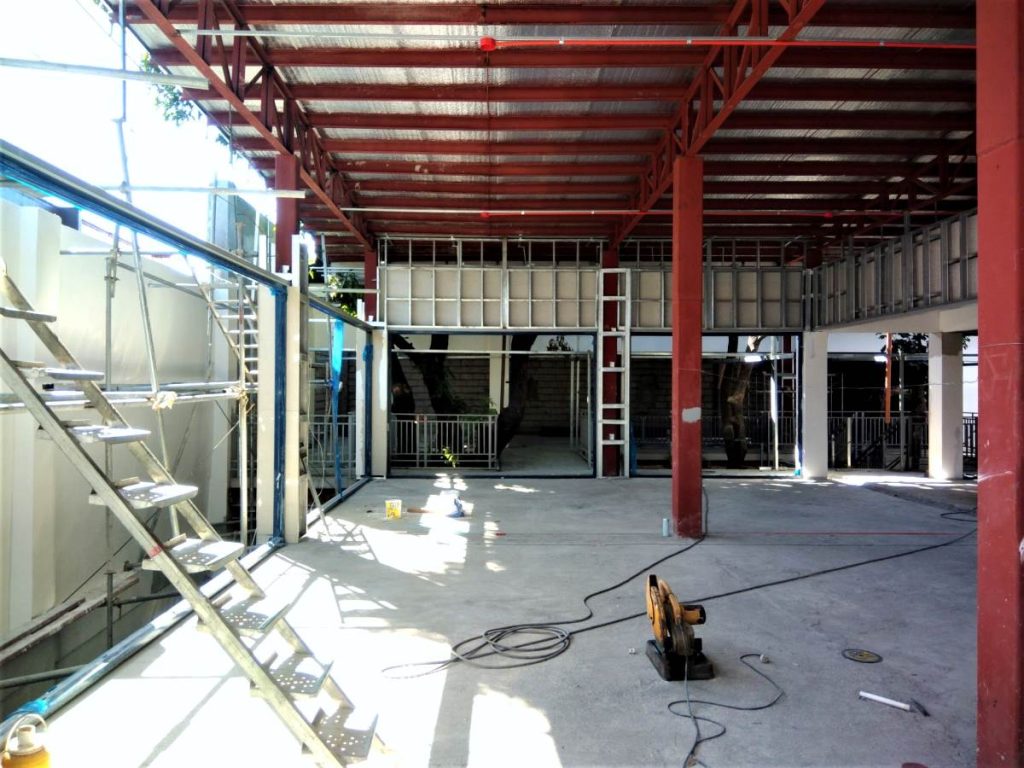
Part 6: Implementing the Design Plan and Overseeing Construction
Upon finalizing all preliminary arrangements, the project progresses into the execution phase, where the design plan is actualized, and project managers carefully supervise construction operations. Design professionals collaborate closely with contractors, establishing a synergy that guarantees the design’s faithful and precise implementation, adhering strictly to the project’s specifications.
Throughout the construction period, designers and builders conduct routine site inspections to oversee the development progress closely. Designers may promptly address any emerging concerns, deviations, or potential enhancements in the project. Builders handle any necessary modifications meticulously, keeping the project on course and aligned with the original design vision.
At this pivotal stage, project management prowess proves indispensable. These skills enable designers to maintain a firm grip on the construction timeline, manage resources efficiently, and address unforeseen challenges swiftly and effectively. Their role ensures that the project is kept on a steady trajectory, adhering to both the timeline and quality benchmarks while staying true to the instructions of the initial design plan.
Part 7: Final Touches and Post-Construction Evaluation
Lastly, no commercial space design process is complete without a thorough post-implementation review. This step, often overlooked, provides essential feedback and insights, informing future projects and contributing to a cycle of continuous improvement. In essence, commercial space design in the Philippines involves a symbiotic relationship between creative vision, practical considerations, and execution capabilities, all striving towards creating commercially successful spaces.
As the construction nears completion, designers focus on adding the final touches that bring the design to life. They include installing furniture, fixtures, and accessories and styling the space to create the desired ambiance. Designers pay attention to details such as artwork, signage, and branding elements to reinforce the client’s identity.
The Future of Profitable Commercial Space design in the Philippines
In the Philippines, commercial space design continues to revolutionize real estate, blending functionality, sustainability, and aesthetics to create profitable and desirable properties. Future trends suggest a heightened focus on green and smart designs, maximizing utility while minimizing environmental impact.

As businesses and consumers become more conscious of their choices environmental and societal impacts, commercial space design in the Philippines will increasingly need to integrate these considerations. Sustainable materials, energy-efficient systems, and spaces that promote well-being will likely be at the forefront of commercial design trends.
Capitalizing on these trends can enhance the profitability and attractiveness of real estate properties. Embracing green building practices can attract premium tenants and buyers willing to pay more for sustainable features. Similarly, sustainability designs incorporating technology to enhance functionality and user experience can command higher rents and sale prices.
