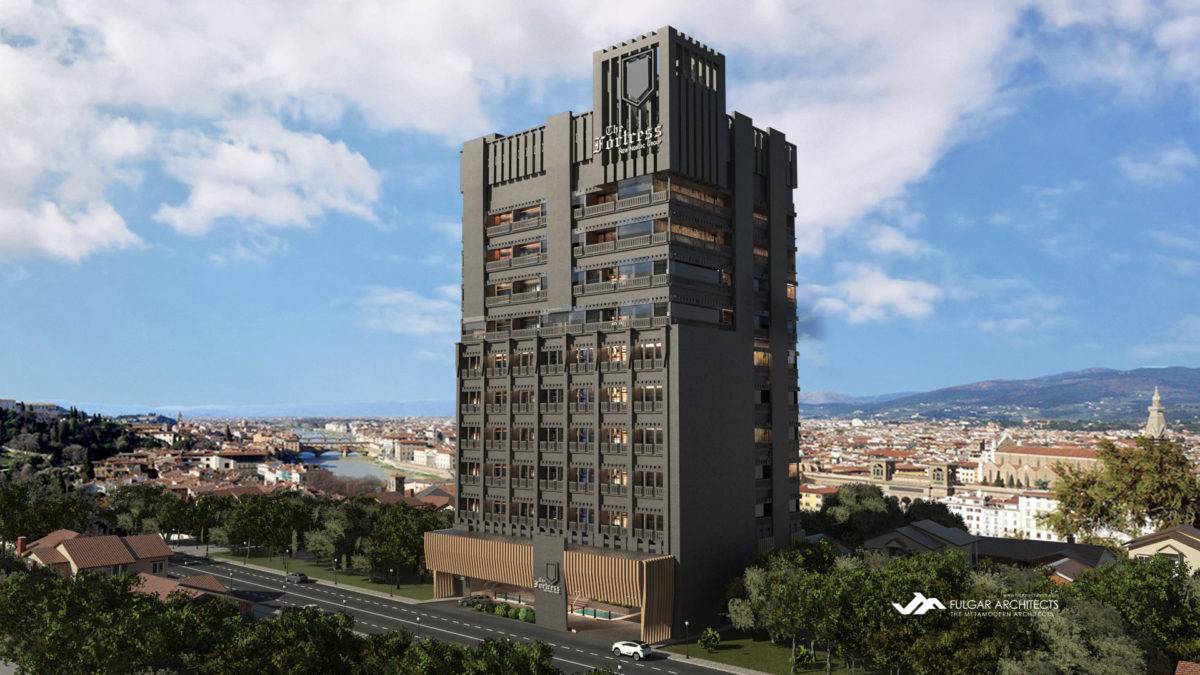Similar to the modern+medieval aesthetics of its Angeles counterpart, the Fortress Subic is a 12-story luxury hotel design conceptualized as a stronghold with a beautiful vintage medieval town square inside transcending vertically upwards from its lobby to a sky tavern at the pinnacle.
Project Name: New Nordic Subic The Fortress Hotel
Location: Brgy. Barretto, Olongapo City, Zambales
Site Area: 992 sqm
Type: Hospitality, Tourism, Wellness
Service: Architecture, Interior Design
The essence of luxury continually adapts to each successive cultural epoch. As such, bridging the modern edge of the 21st century and the allure of the Middle Ages into a hotel design may be challenging. However when executed well will present a promising potential, both visually and functionally.
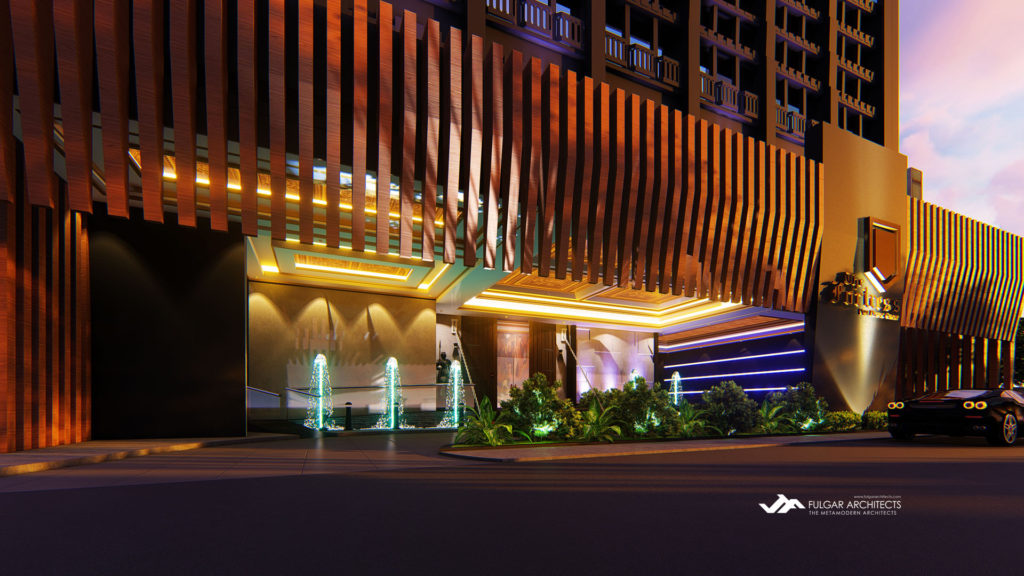
Towering over the city of Olongapo in the province of Zambales are the towers and battlements of its first-ever medieval-inspired hotel and residential condominium. New Nordic Group’s The Fortress Subic is thoroughly a 21st-century hotel design to represent a 5th-century medieval fortress. The visual strategies seamlessly combine the look, feel, and ambiance of two generations together.
The lot itself is a workable shape that offers a lot of façade and exposure. The principal views lie northwestern, relative to its area. The greater visual volume is gathered in the northwestern and southeastern faces where concentrations of balconies and full-height windows are introduced. Whereas, its northeastern and southwestern faces offer a more private setting.
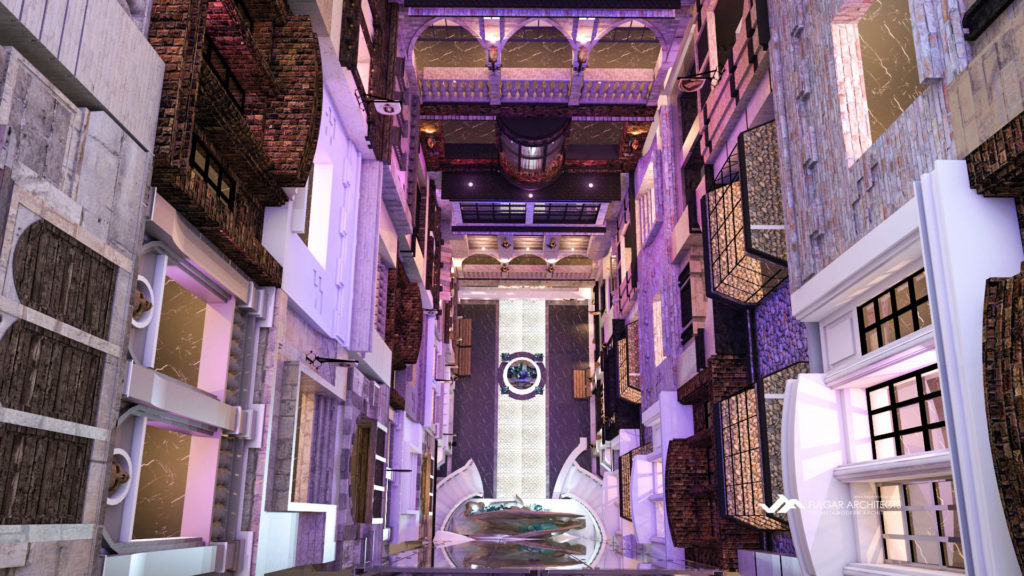
Bridging two distant cultural periods together became an integral part of the hotel design execution. Connections from its surroundings to the building itself, connections from the building to its interiors, and ultimately, its interiors to the guests, bring a continuous conversation between its outer and inner contexts.
Inviting guests closer to its entrance are small active fountains along the pseudo-moat and a drawbridge at drop-off. Salutations from the two knight statues flanking the 15th-century mood welcome guests to the splendor of medieval-meets-modern glamour.
At ground level has a grand vista of twin staircases snuggling around a centrally placed panoramic elevator. A glass dragon statue is positioned at the core of this open atrium to add a mystic touch to the receiving areas.
A replica of a medieval town square unfolds from the hotel’s lobby to its interior corridors leading up to the building’s crown. The theme rises throughout the entire hotel’s indoor open atrium. The rare scene of a unique and modern medieval town square is appreciated looking upwards from the lobby grounds. Thick fortifications of alternating stone and brick-laden walls encapsulate the entire town with hints of old shops and markets. They are composed of protruding Georgian windows with narrow balconies secured by balusters. Multiple colorful banners draped over doorways and storefronts and black ironwork add to the exciting atmosphere.
Circulation follows a simple gridiron layout which makes wayfinding straightforward and convenient. Rooms form rectilinear cuboids on each floor to accommodate larger balconies to frame its serene cityscape.
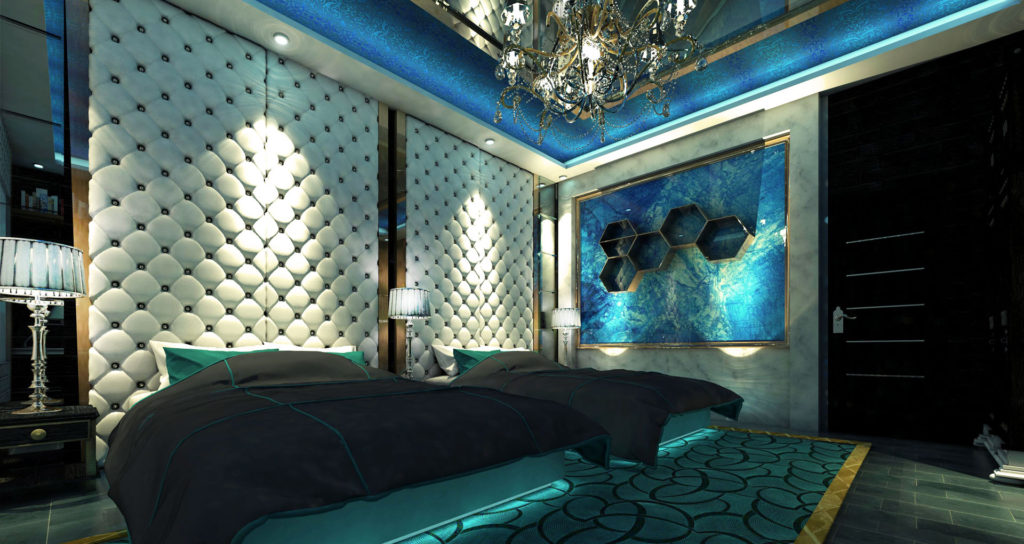
The upper floors offer both condominium units and hotel rooms. Comprising 84 suites divided into five typologies, each hotel room owns a unique concept inspired by the earth’s elements. A hotel room can fall under the house of Terra (earth), Aqua (water), Ventus (air), Ignis (fire), and Arbor (forest). Each room promises a unique experience reflected in each orchestrated palette of colors, textures, and unexpected elemental accents of the house they belong in.
All rooms are equipped with large-facing windows and an open terrace. Higher-end rooms are integrated with dipping pools and water jet tubs. The hotel design is oriented in a way that rooms could take advantage of the varying views of the mountains, sea, or lush greeneries. The openness of these rooms equally allows the passage of daylighting and ventilation to each floor.
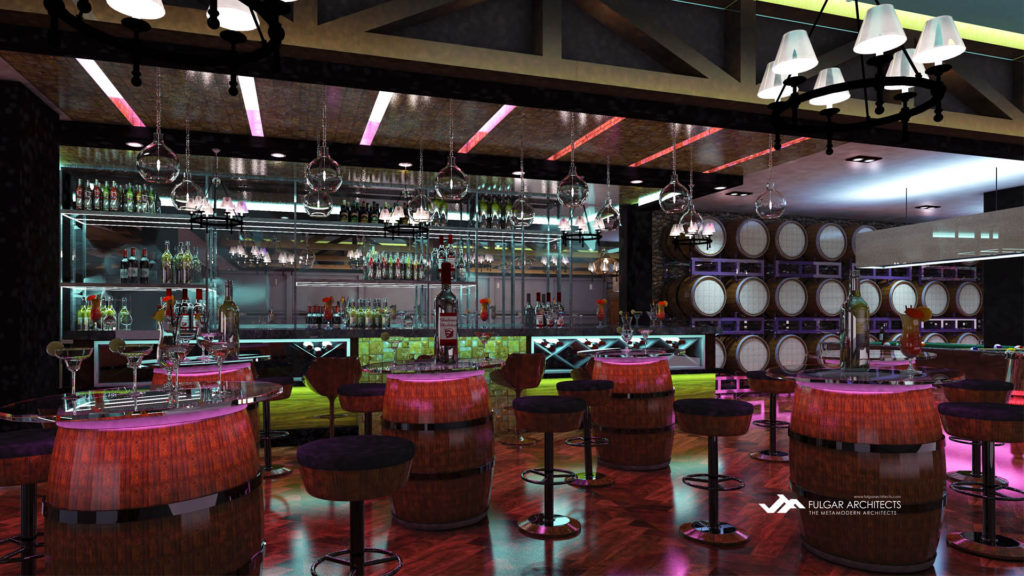
A floating sky tavern is nestled on its top floor. The sky tavern is a whole floor of entertainment bars with a variety of recreational spaces. Activities with various medieval-themed installations include barrel-shaped tables, pool tables, lounges, and a mechanical bull as the main sport. The hotel is also opening opportunities for a unique dining experience with its premium steak and barbeque restaurant on this floor.
The hotel’s crown hides a private roof deck with majestic views of the present Olongapo skyline as well as culminating in the romantic ambiance established throughout the building’s interior core.
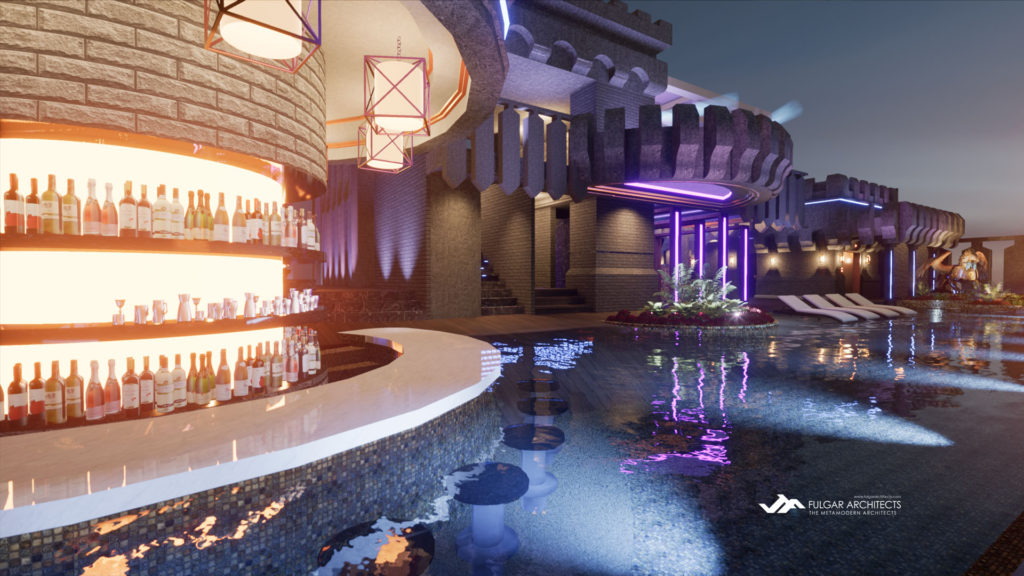
A sequence of the crenulated battlement parapets and a crowning apex protect the roof deck amenities. The open roof deck is divided into two zones, on one side the Skydeck dining and lounging beds while the other is a sunken wet bar built into an infinity pool. An elevated music booth straddles these zones and transforms the hotel roof deck into a party place for both entertainment and chill back relaxation.
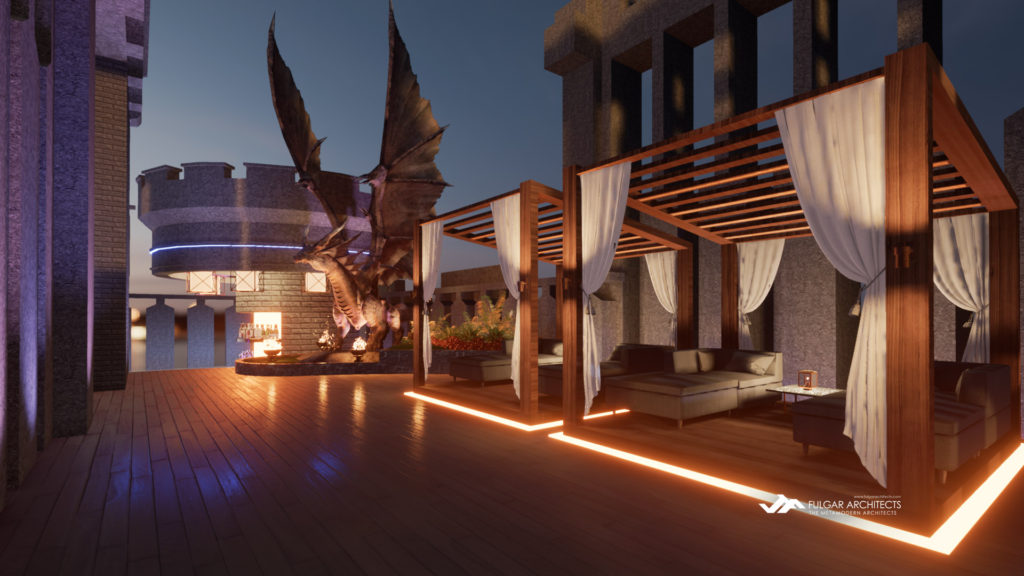
Conceived as the modern-day update of fortress architecture, The Fortress Subic is a standout hotel design capturing the dynamism of medieval, modern, and mystic design elements. This hospitality hotspot definitely unifies two centuries together in a well-planned architectural statement.
To know more about the project, please check out The Fortress Subic at Fulgar Architects. Need architectural design and planning help with your hotel and resort property requirements? Send your inquiry with this contact form!
