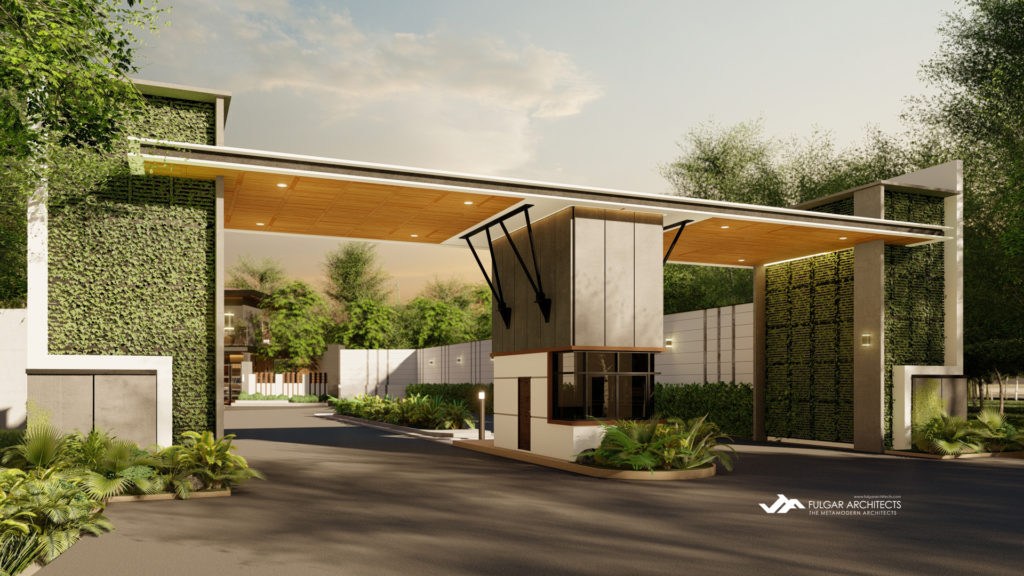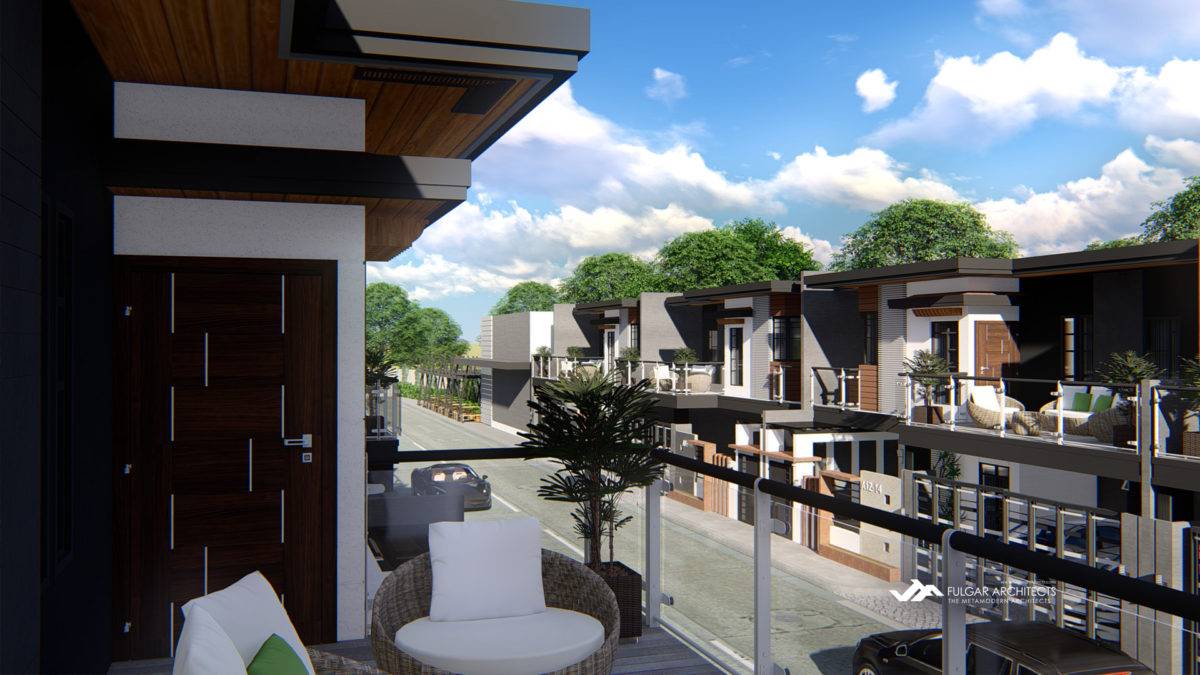Integrating modern townhouse design for a fortified community concept, Rocca Estates Residences is a gated 14-door prime residential townhouse development with sustainable amenities in a 3,538 SQM property in Cavite, Philippines.
Project Name: Roccan Estates Residences
Location: Imus, Cavite
Site Area: 3,538 sqm
Type: Townhouse and Subdivision Development
Service: Master Planning, Architectural Design
With a lifestyle taste for both enjoyment and privacy, meeting the design values for both characters defines this 14-door townhouse design and subdivision development in Imus, Cavite –embracing a sense of glamour inside out. Roccan Estates Residences sits in a quiet, exclusive area beside Ayala Land’s active village development. Located a few minutes away from De La Salle Santiago Zobel Vermosa Campus, it serves as an ideal investment for growing families. Its 3,538-sqm land expands into 14 two-story residential units –classified into the typical, corner, deluxe, and premier units.

The design aims to translate the values of Roccan Estates Residences into a pragmatic yet highly-luxurious subdivision development. Set to be a competitive choice for property development, feelings of relaxation, cultivation, and safety are also bound to complete its image. The entire development branches into two strips of residential clusters, spatially separated by a 10-meter wide road that runs through the property from entry to gardens at the end.
Individually, residential units have been designed as straightforward, efficient units with very linear approaches. From the exterior to the interior, our monochromatic palette of white, brown, gray, and black, brings warmth and sophistication to each unit. The design uses elements of engineered wood surfaces, natural stones, and double-glazed glass panels to create a comfortable yet distinctly stylish atmosphere. The combination of these creates an interesting experience of light and shadow at certain times of the day. All units feature the basic components of a house, except for the premier unit – the largest of the four residential typologies with additional provisions for wider balconies, maid’s quarters, and extended space for a study area or office den.
Each unit features spacious gardens and generous setbacks. The premier unit is highlighted with a private pool, outdoor study area, and wooden lanai deck.
Residents are expected to receive vast amounts of natural light, thanks to the huge windows and glass balconies on the upper floors, allowing light to spread throughout the space. The art here is to extend the canopies outward just enough for proper cooling shade and letting through a few sun rays to naturally illuminate the interiors.
Tucked along the furthest point of the development are its communal spaces, divided into indoor, outdoor, and garden seating. These spaces showcase all the key drivers for social activity with split-level gardens. outdoor cabanas, and green walls.
Topping the entire development is a roofline that follows an entirely straight path, with each frontage combining multiple canopies of varying heights. To offset the stark features present in its architecture, abundant landscaping and planters create an overall softer ambiance. Serving as a symphony of contrast both architecturally and functionally, Roccan Estates Residences is a truly dynamic design for an equally robust lifestyle.
To know more about the project, please check out Roccan Estates Residences at Fulgar Architects. Need architectural design and planning help with your residential property? Send your inquiry with this contact form!
