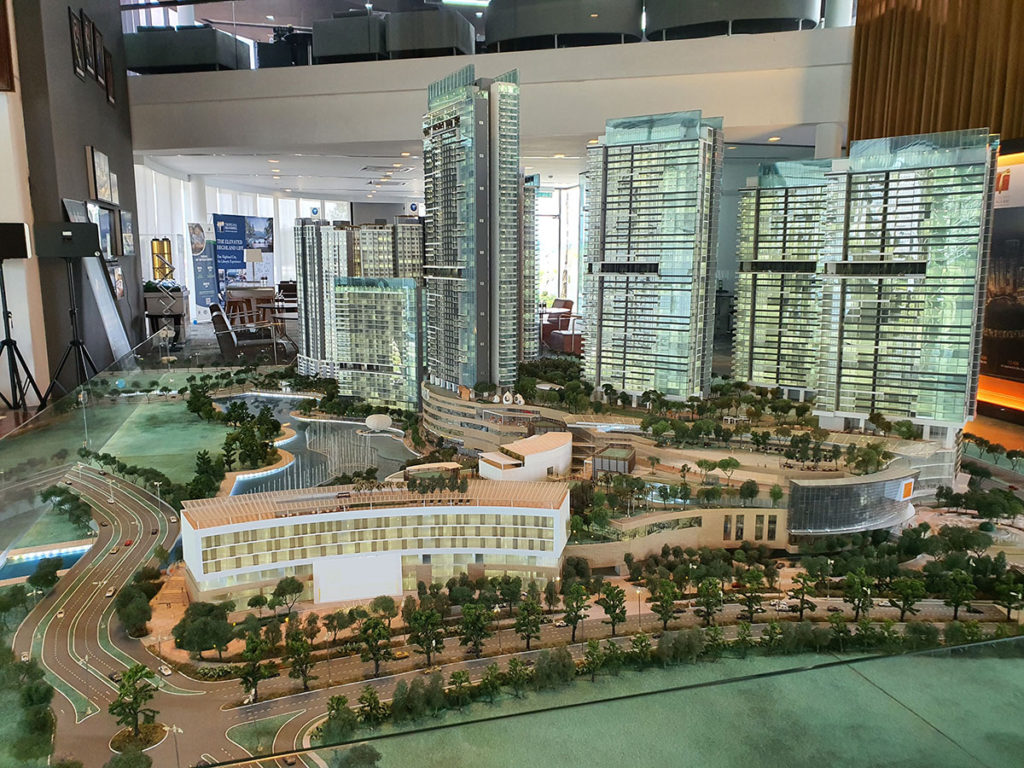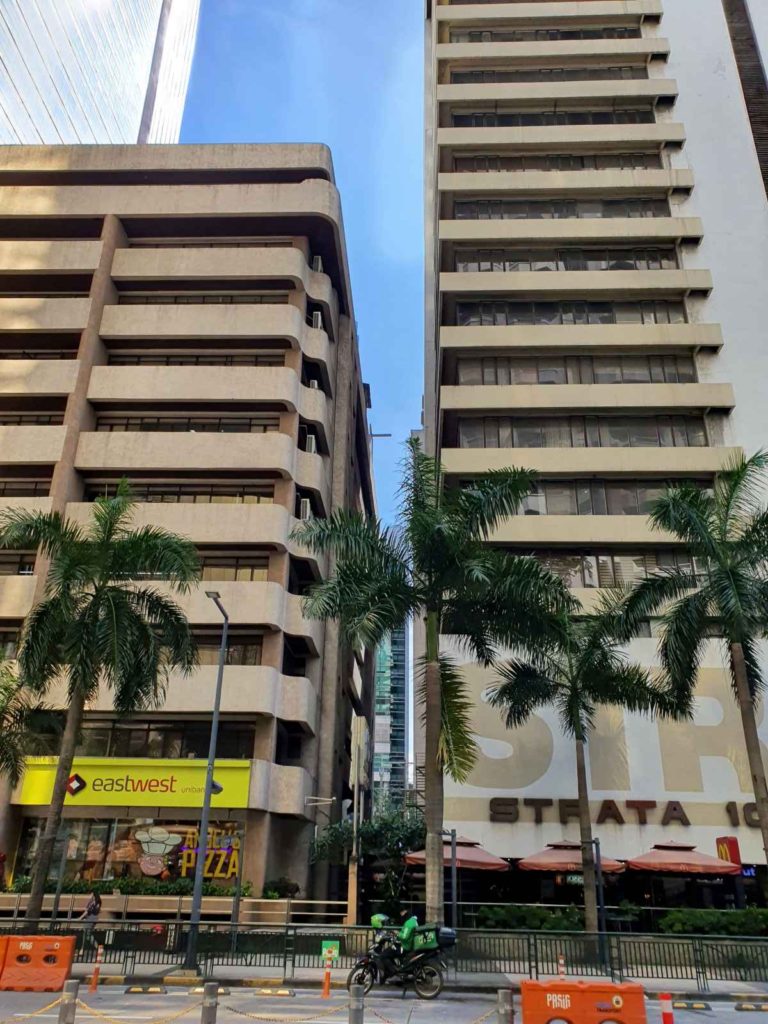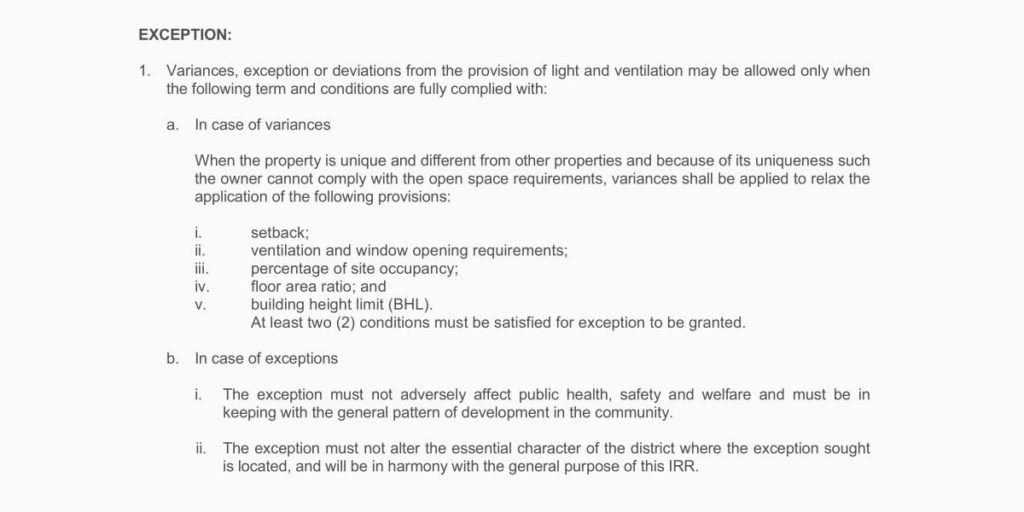Department of Public Works and Highways (DPWH) has recently issued a notice to all relevant Building Officials instructing them to perform inspections of all buildings and structures in their respective jurisdictions that violate setback requirements. Specifically, many front setbacks of structures erected near national and municipal highways do not observe Rule VIII, Revised Implementing Rules and Regulations (IRR) of the Philippine National Building Code (PO 1096). They are to inform the building owners directly, with a copy sent to the undersigned through the National Building Code Development Office (NBCDO), to comply with the terms of Rule VIII, Revised IRR of PO 1096, and to remedy or eliminate such infractions with penalties. Due to this, it is preferable to learn more about the conditions of setbacks inside a property and how to handle their peculiarities while developing or building property projects.
Defining The Setback
The National Building Code defines the setback as the linear distance between the property line and the outermost protruded face of the building. In contrast to the yard, which is the required open space in a lot measured by area.
Depending on the period constructed, the setback might have numerous appreciations in high-rise structures. For example, having setbacks might imply a step-like recession in the profiles of high-rise structures to enable light and air to reach the lower floors and streets. Without these incremental adjustments, many of the world’s densely populated cities would always be in the shadows. Given the prominent practice of tapering upwards, Chinese, Greek, Mayan, and geometric motifs heavily adorn the buildings of the 1920s to highlight these allowances in setting back.

With the rise of the International Style, designers and builders no longer built glass-walled skyscrapers with intermittent setbacks but rather with one huge setback that created the concept of a podium.
Today, tall buildings in high-density metropolitan areas may combine intermittent and podium setbacks since architects are allowed greater latitude in installing these buffers.
A Component Of The Renowned “American Dream”
The increasing middle class has traditionally desired a single-family detached home situated on an oversized lot. It was an efficient technique to guarantee that the suburbs remained economically separated. It was a sanctuary for the working class who sought an aesthetically attractive vista after a hard day of labor. Therefore, towards the end of the 19th century, developers heavily pushed rural lifestyles unrelated to agriculture or horticulture.
Early in the 20th century, setbacks began to be used as functional areas, typically large enough to house automobiles. As automobiles became more affordable, yards expanded. New York’s Levittown, which included expansive yards on all sides, is an example of inexpensive mass-produced suburban houses. Now, what began as a show of ostentatious spending has trickled down and become an expectation of the working class.

Beyond A Mere Need For Landscaping
Despite yards and setbacks having a relatively privileged connotation in some parts of the world, they also provide a vast array of importance that may aid in the longevity of structures.
In the Philippines, there are often two reasons mentioned as to why setbacks exist. The first is to serve as an open space for landscaping, and another is to be a reserved extension for public road widening projects.
Throughout history, however, setbacks have had multiple uses, including zoning, structural stability, fire protection, road network, orientation concerning light and ventilation, health and sanitation, and even the mere provision of recreational space.
Zoning
History has proven that providing yards and setbacks has been the traditional method of controlling congestion and combatting dispersal, the latter supported by the creation of greenbelts. This time-tested method is evident in early Indian cities and English communities during the reign of Queen Elizabeth I.
In a zoning sense, setbacks required all building footprints to be at specific distances from the street lines. Designers can use various methods to determine these setbacks, ranging from arbitrary to average lengths. However, as setbacks became lawns, communities started exploring different lot configurations, mainly corner lots, resulting in conflicts between front yards and setbacks.
Unless carefully handled, establishing proper regulations on front yards and setbacks can be the most challenging part of zoning. For example, it is a common question whether or not authorities should give a corner lot two front yards since its frontage can be especially hard to define. The difficulty of identifying the direction alone can likewise result in complex implementation.
In addition to frontage difficulties, there are also competing methods of implementation. Under the police authority, zoning must be based on community morality, health, and general welfare, making it a priority for yards. In contrast, setbacks primarily built for road expansion fall within the jurisdiction of eminent domain and not police control.
Structural Stability And Fire Protection
For centuries, setbacks have been a structural need for many multi-level load-bearing masonry constructions.
By distributing the gravitational loads from heavy building materials like clay, stone, or brick, tapering forms paved the possibility of increasing the height of masonry constructions. This buffering was accomplished by gradually lowering the footprint of each level as it rose in elevation. Setbacks also permitted natural erosion and rainwater percolation to avoid endangering the building’s structural integrity to too much exposure.

From ancient Egypt’s step pyramids, such as the Pyramid of Djoser, to modern skyscrapers, such as the Empire State Building in New York City, there have been notable applications of buildings that taper upwards.
As architects learned to leverage the promise of a setback as an architectural feature, today’s tapering of structures is less evident than those seen in step pyramids and is frequently expertly concealed by treatments or ornamentation.
In the case of fire protection, the code permits certain occupancies to have narrower setbacks in exchange for effective firewalls. Only low-density residential dwellings under R-1 are not allowed to have firewalls, thus requiring marginal spaces around the property’s perimeter as gaps for arresting the spread of fire.
Setback Orientation Concerning Light And Ventilation
Setbacks and openings are an undeniable pair. Rule VIII of the National Building Code of the Philippines highlights the importance of light and ventilation in any constructed building in the Philippines. The code requires the window area to be at least 10% of the floor area in standard rooms and 5% in bathrooms. Of course, these windows shall face a yard or a public street.
The lack of proper distancing and fenestrations would enable darkened rooms, land overcrowding, population congestion, rear dwellings, blighted regions, and a perpetual shifting of residential zones as more structures fill up lands.

In addition to providing light and ventilation, this combination increases the value of the structure or unit owing to the potential for outdoor spaces such as laundry drying areas, an outdoor eating area, or a veranda, among others. Even in their stark form, homeowners covet well-maintained setbacks for the skyline vistas, fresh air, natural lighting, and recreational opportunities they provide.
Health And Sanitation
The maintenance of setbacks in all projects is equally essential to the health and safety of their residents.
For example, setbacks concentrated on drainage, irrigation, and sanitation are necessary to maintain excellent hygiene among the millions of population in Angkor-Thom and other regions of India and Indo-China. Their government implemented regulations on the open spaces around buildings. Narrow alleyways at the back of buildings were also necessary for services and waste management.
Exceptions And Variances In The Implementation Of Setbacks
Although the long history and benefits of setbacks are undeniable, there are instances when the incorporation of which is not advisable.
The challenges associated come when exceptions and variances apply. For example, a property so unique and different from its surrounding properties that the owner can no longer comply with open space requirements can resort to variances.
In Rule VIII Section 811 governing provisions of light and ventilation, setback variances, exemptions, or deviances may be allowed when certain property conditions or projects restrict its implementation.
The authorizing building official can relax the application of the following provisions:
- Setback
- Window opening and ventilation requirements
- Percentage of Site Occupancy (PSO)
- Floor Area Ratio (FLAR)
- Building Height Limit (BHL)
For the rest of the provisions to be relaxed, at least two (2) conditions mentioned above must be satisfied.
However, such exceptions and variances should not affect the safety, welfare, public health, and overall general community development pattern. In a broader sense, such variances and exceptions must not alter the essential character of the neighborhood or district where they are applied.

Setback Is A Development Control Tested With Time
Unassuming yet immensely practical, setbacks have been present as history unfolded over time. This provision proves how they were of immense help in creating today’s most significant and livable communities. Despite the rapid development of technology resulting in several changes in various development controls over the years, the comprehensive implementation of setbacks remained dutiful.

10 replies on “The Best Way to Get Setback Exemption”
How about for subdivisions? Are there exemptions? We bought a preselling house and lot and upon construction, rear setback was not followed and a house is just a few inches from the rear. Developer said it has been approved by LGU. Is this legal or can we do something to follow the right setback?
That does not sound compliant at all. I recommend engaging with the Department of Human Settlements and Urban Development (DHSUD) to ascertain whether the developer is indeed violating any regulations. Should this be the case, it is incumbent upon the developer to undertake the necessary corrective measures. It is important to note that DHSUD is charged with the responsibility of safeguarding the interests of homebuyers, such as yourself, against malpractices and ensuring the protection of your rights. Their mandate encompasses overseeing such matters and ensuring adherence to the established standards and legal requirements. Hope this helps.
I was required to have a 2-meter setback from my ptoperty line to my perimeter fence? Is this right? Isn’t it that setbacks are just from property lines to exterior wall of buildings?
Thanks for the question, Clyde. Yes, you are right. The National Building Code defines the setback as the linear distance between the property line and the outermost protruded face of the building.
What is the minimum setback for lots of less than 100 sq m with a width of about 6 meters
Thanks for the question. The minimum setback depends on the zonal classification of the property. They will vary whether under R-1, R-2, R-3, R-4, or R5, if residential. Please refer to Section 8 of the National Building Code.
Can i build a structure over and above an
Identified Perpetual right of way area. Subject ROW area is within my property line as the servient estate. I along with the dominant estate are within the same compound. The dominant estate likewise have an identified Perpetual right of way. Combined altogether, the 2 estates (sevient and dominat) compose a 5 door apartment compound.
Thank you for the interesting question. I found a June 27, 2016, Supreme Court decision rendered in a Valdez v. Tabisula case that restrained both parties from doing anything on the easement or servitude to benefit another thing or person. The decision may also mean not building a structure over and above the easement. It would be best to consult a legal counsel.
Please give me your advice for a triangular lot. I’ve seen Table VIII.3, Paragraph 5 of Section 804, and Figure VIII.19.
Thank you for approaching us about the setbacks for your triangle lot. This is a complicated subject involving a variety of existing conditions and regulations, which can change substantially based on the precise location and attributes of your property. Our architectural firm can assist you in navigating these challenges. If you’re interested, please fill out our contact form to inquire about consultation prices.